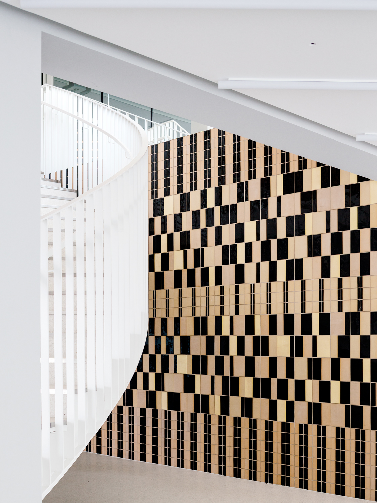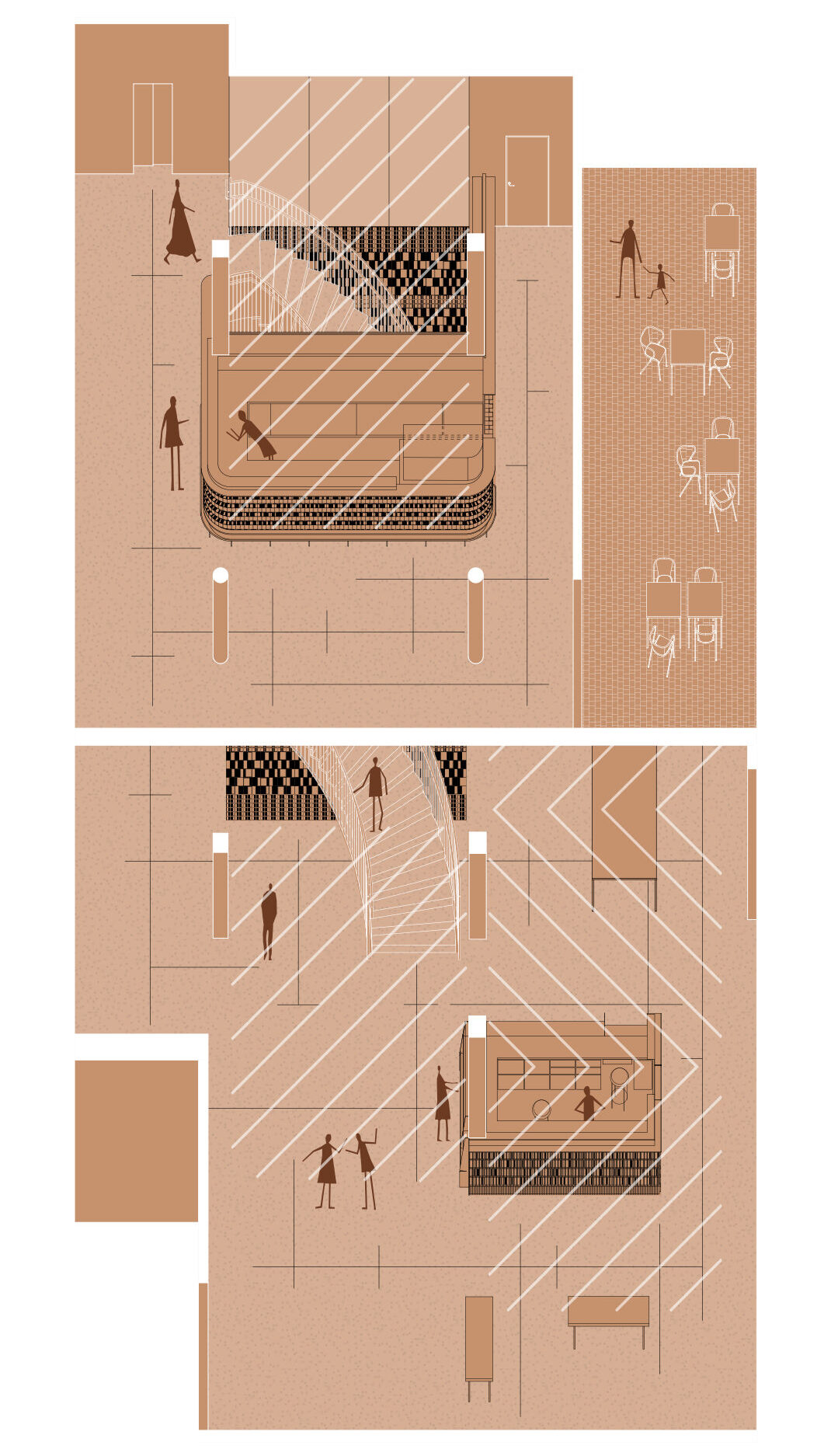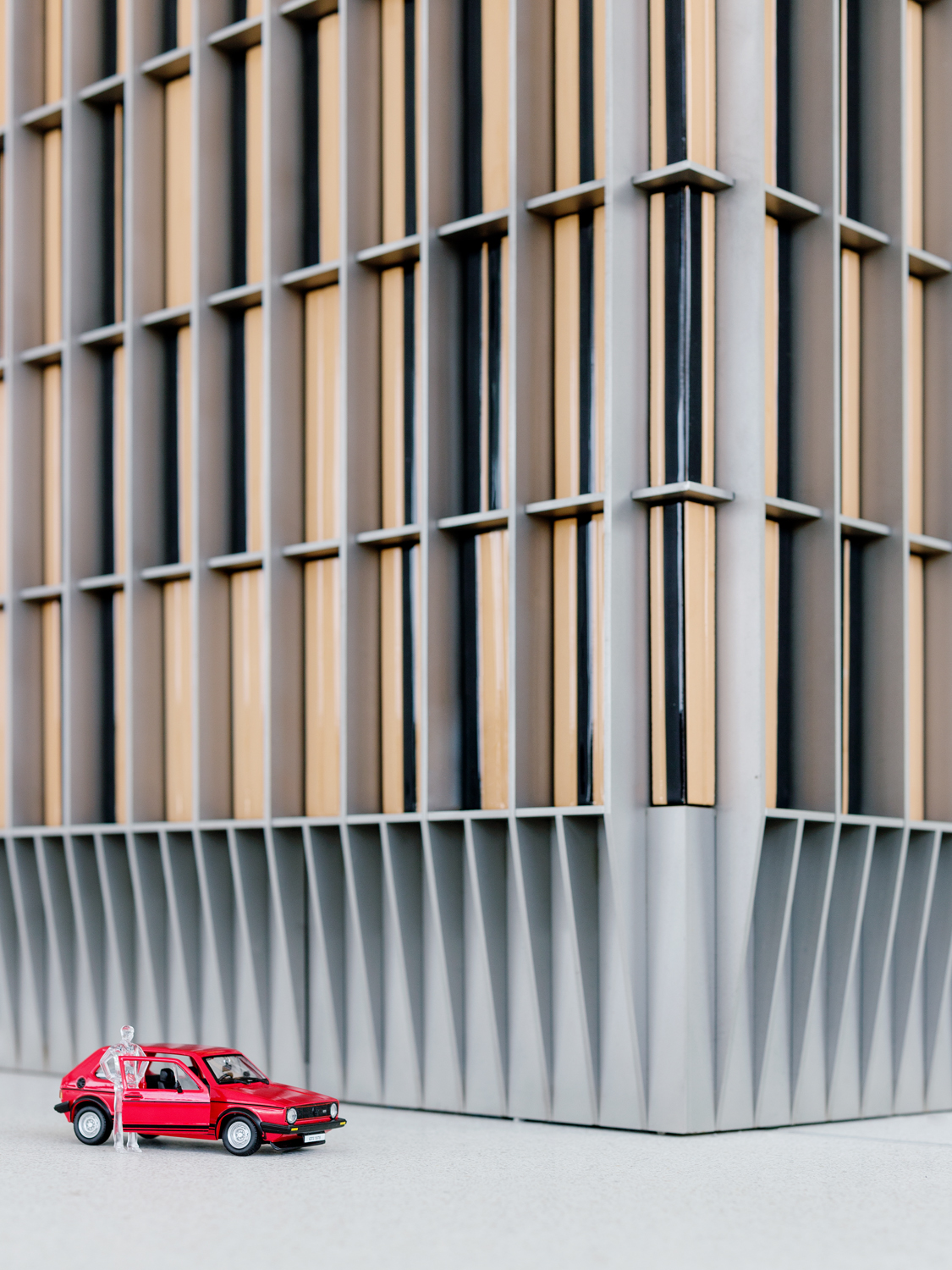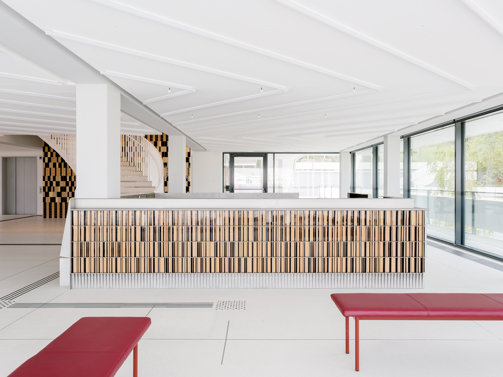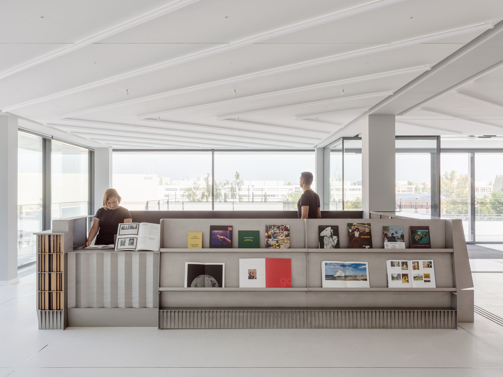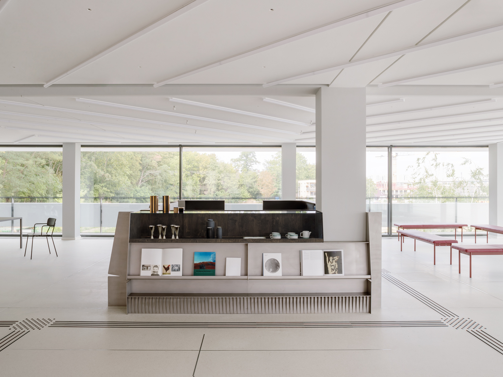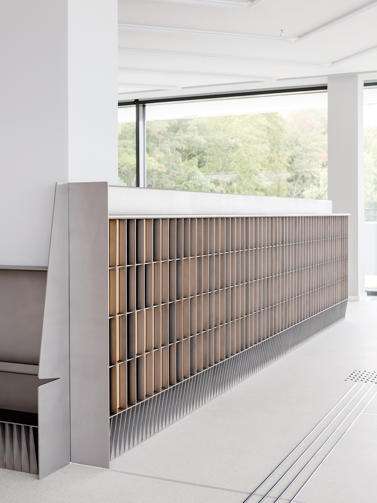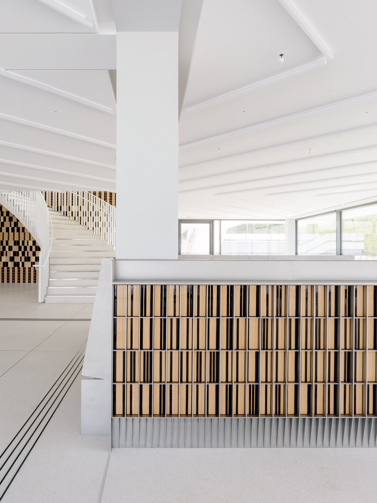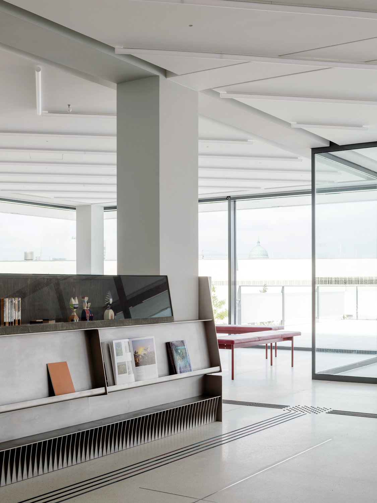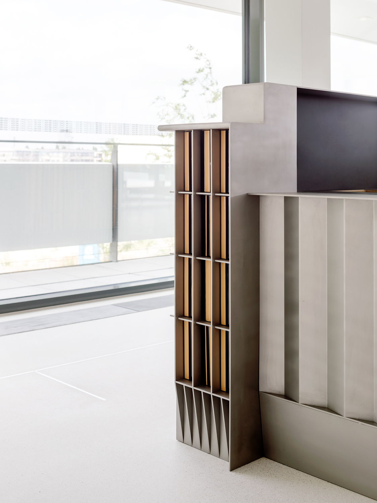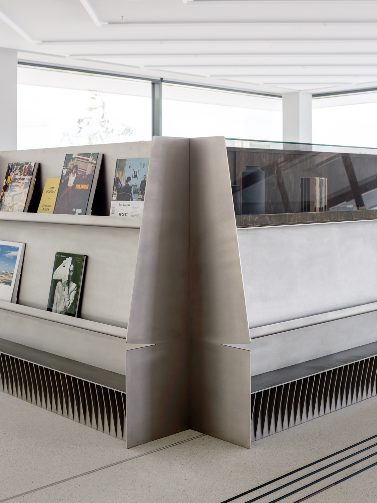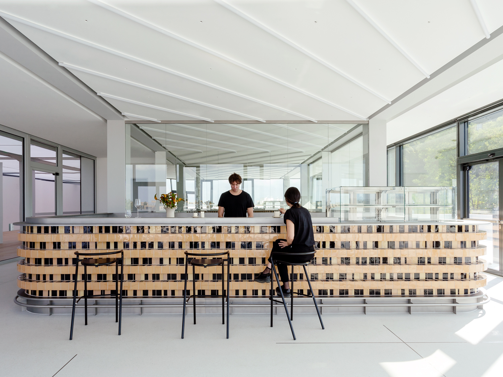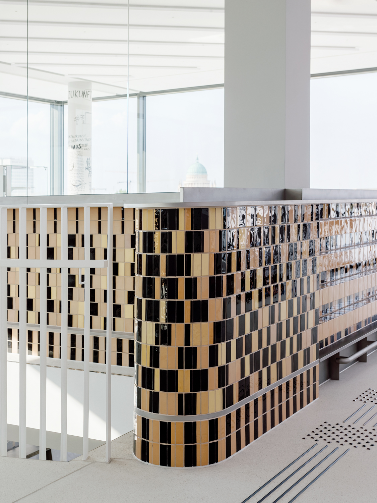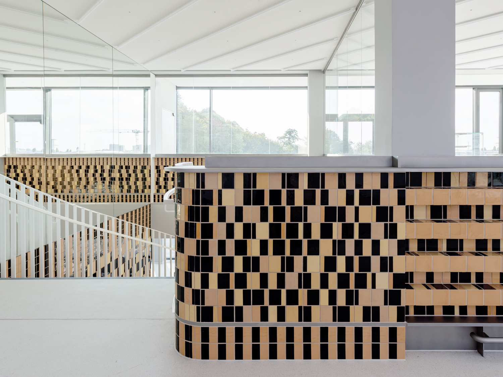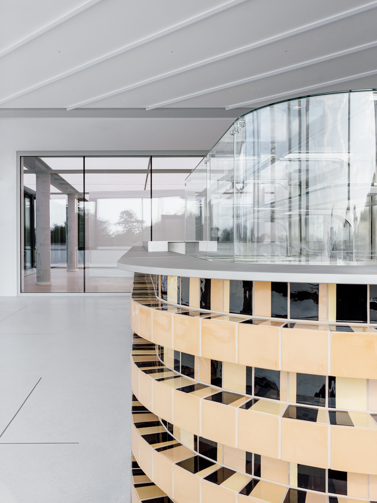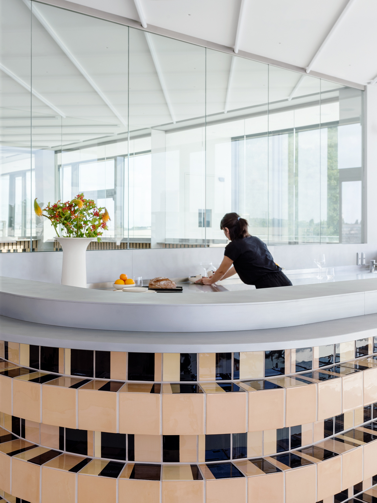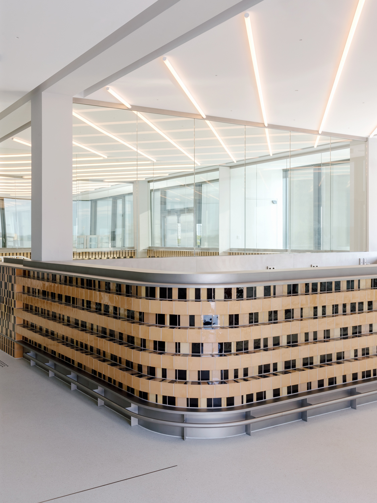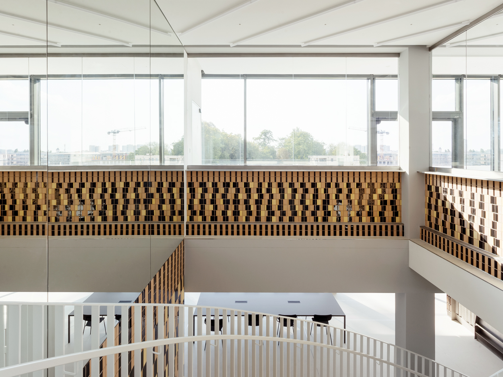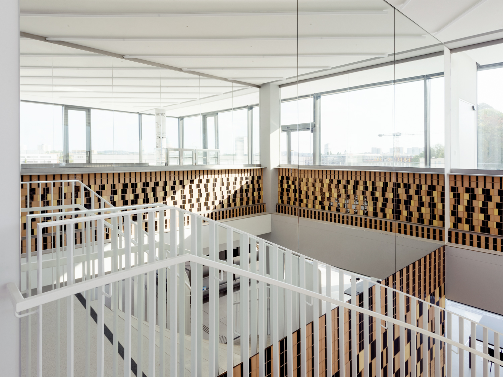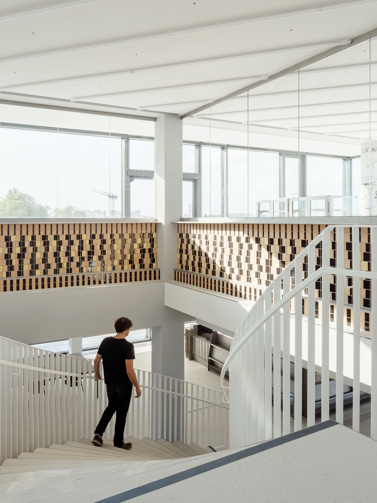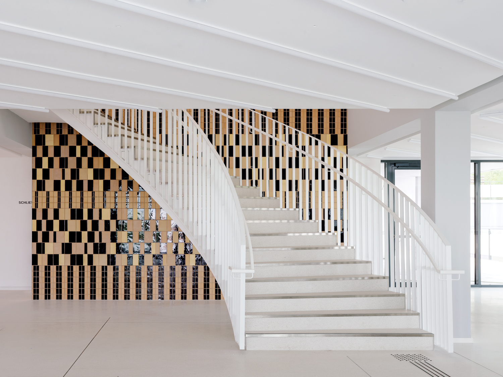During the 20th century, in many European countries, it was very common to enter a movie theater after the film had started and then stay after it ended to catch the beginning of the next showing.
Today this may seem like a strange habit to us. But on closer inspection, it is very natural and very much like the things of life and the way they happen. We come into existence when our parents and relatives have long been alive. All our school teachers were born long before us. So, we can only reconstruct what came before using our imagination. After all, we are constantly trying to figure out what happened a moment before we arrived in order to determine how to proceed. It is a matter of producing the future with the material from the past.
Like Berlin and its territory, Potsdam is where building the future seems to be a collective endeavor. It is a future composed of visible pieces from the past, which the city carries around as material for many possible narratives. The former terrace restaurant “Minsk,” built in the 1970s in the GDR modernist style, offers one of the highest examples.
We visited it for the first time in 2021 after the Hasso Plattner Foundation had purchased it to transform it into a contemporary exhibition space, and Heinle Wischer & Partners had begun its careful reconstruction.
For us, architects coming from abroad meant reconstructing History starting from the present in order to acknowledge and honor the cultural heritage of the space.
When the DAS MINSK Kunsthaus in Potsdam commissioned us to design the interiors of the new foyer and cafeteria area, we entered into a dialogue with an important historical heritage, mainly present in the primary structural grid, the position of the cafeteria counter and the staircase with the blank wall behind it.
Three main elements were designed to articulate simple, clean spaces: two counters conceived as “small scale buildings”, visually connected by an abstract composition of the staircase background.
We specifically designed it to modify the existing blank wall, turning it into an iconic element beyond its merely structural and spatial function. Moreover, we introduced linear inserts of the floors and a neon-like lighting system to provide an additional layer of details and the right amount of dynamism to the spaces of the new DAS MINSK Kunsthaus in Potsdam.
Three different main elements, then, intended to induce a “leap-of-scale” in perception and to engage an entire world of analogies generated from each of our diverse cultural backgrounds. Proceeding by analogy as a fundamental creative method, it is possible to read, interpret and, in our case, design and propose an idea of interior sustained by a theoretical structure that replicates the principles of real-scale buildings.
The main pieces of furniture in the foyer and cafeteria are intended as urban architecture in a small format (scale 1:24) and are reminiscent of examples seen in Italy.
Specifically, the reference is an ancient chest kept in Castello Sforzesco in Milan that reproduces the shapes of the Doria Tursi palace in Strada Nuova, the main street in Renaissance times in our hometown, Genoa. Similarly, when we look at the foyer desk and its corner details, they quickly remind us of the typical corner solutions of a Modernist building, with that perceptual jump able to highlight all the elements that made buildings what they are. Indeed, we can recognize the sequence of elements composing the facades as they chase after each other under an elegant metal grid that holds everything together and rises from the skirting obtained by designing a precise scan of tapered elements.
Upstairs, the cafeteria counter projects the memory of a black-and-white photograph of the former terrace restaurant “Minsk” into the present.
We revived the rounded corner details of the original project by reinterpreting them geometrically with a newly-designed 3D-shaped section that changes and evolves along its length, starting from the stairhead. Its appearance immediately brings back the memory of the shapes and metallic sounds of the iconic Italian Arlecchino and Settebello locomotives or, way before them, of the half-column-shaped starting point of the Pecile’s wall at the Villa Adriana in Rome. It can even reach the proportions of a whole extended tiny neighborhood, reminiscent of the endless balconies of the sinuous Genoese neighborhood of Forte Quezzi.
To enable the perception of the new counter as a small-scale urban block, we got rid of the wall behind the counter (as intended in the original GDR project) and designed an open space that becomes endless thanks to the mirror placed in the upper part of the staircase wall. We introduced this key element to double, de facto, the visual impression of the space with the help of the 45-degree angled lighting system. So now the cafeteria backside is not only a simple staircase void but more of an elaborate stage setting.
With all the features of real-scale architecture identifiable through its basement (the metallic footrest), the corpus (that recalls a machine à habiter), and the crowning countertop, the new iconic cafeteria counter becomes a virtual element the exact moment it embraces the existing spiral staircase. It dives symmetrically into the void that divides the two floors. It replicates itself in the big mirror that, infinite in space and time, stands upon the “contemporary ceramic tapestry” designed for the existing blank wall.
The new pixelated surface aims to deconstruct the original wallpaper from the old GDR building by Karl-Heinz Birkholz and Wolfgang Müller and to visually break down the large staircase backstage. While doing so, it also formally connects the two new counters – the one from the bookshop on the ground floor and the one from the upstairs cafeteria.
This extensive concept underlying the three main elements finds the perfect completion with the precious finishing layer. Thanks to a continuous refinement process, the balance of forms, juxtapositions, and formal choices, in combination with the unique and original mix of architectural references, the abstract patterns of Bollhagen’s Dynamo tiles give the entire space an additional effective and precious historical layer.
A masterpiece of the iconic GDR ceramist Hedwig Bollhagen, introduced to us by Paola Malavassi, founding director of DAS MINSK Kunsthaus in Potsdam, the terracotta and black ceramics, specially reproduced for this occasion in Bollaghen’s main factory in Brandenburg, accurately cover all the surfaces. This represents the conclusion of a wide historical, formal, and cultural discourse under the elegant guise of the final new interiors’ setup.
All that remains, therefore, is to cross the building’s threshold and immediately face the new iconic tiled wall. With its dense, unique pattern with its reddish and sepia hues, the wall is the medium through which the past steps into the present, projecting the History of the new DAS MINSK Kunsthaus in Potsdam into the future.

