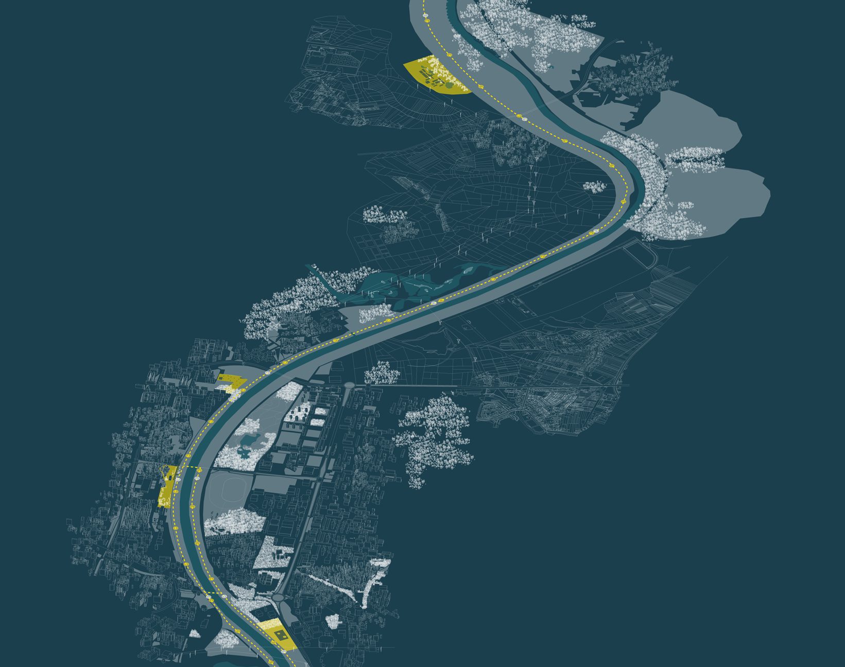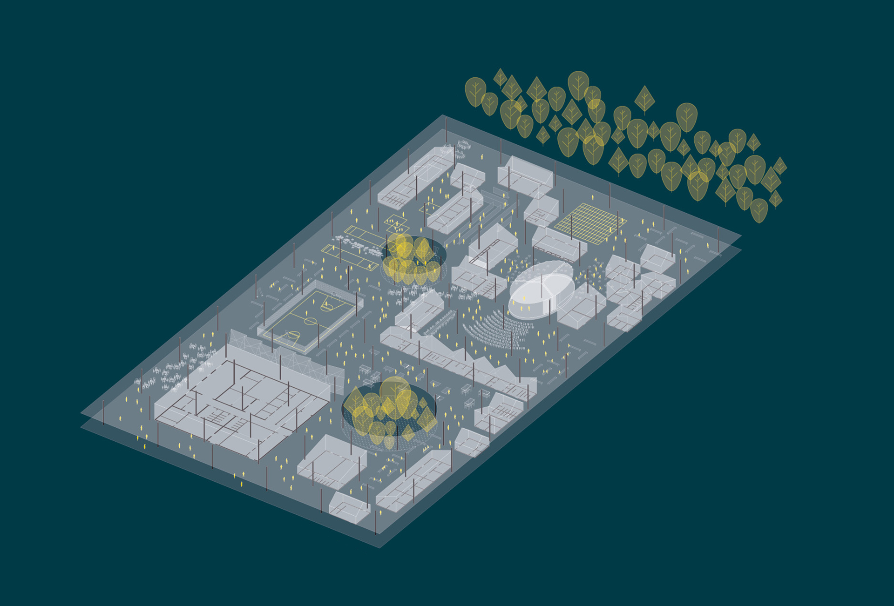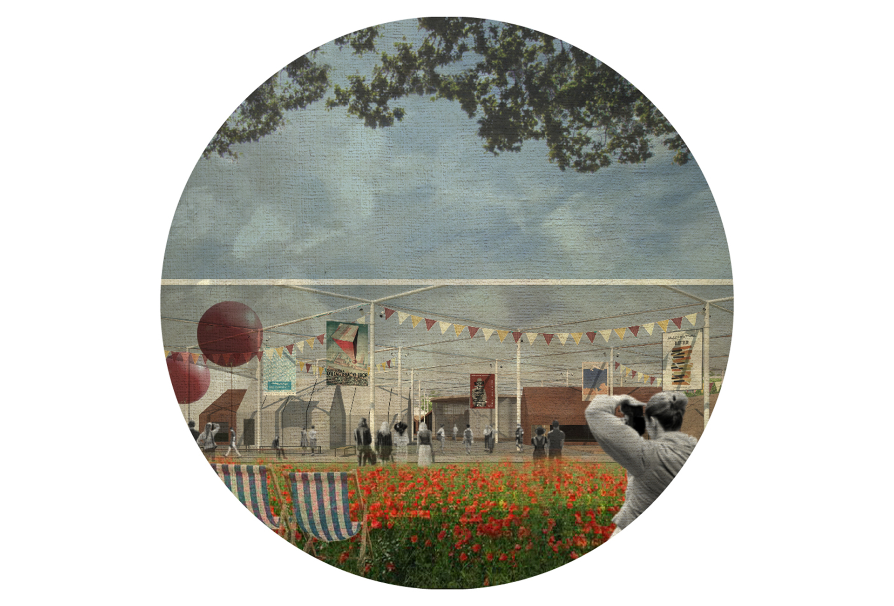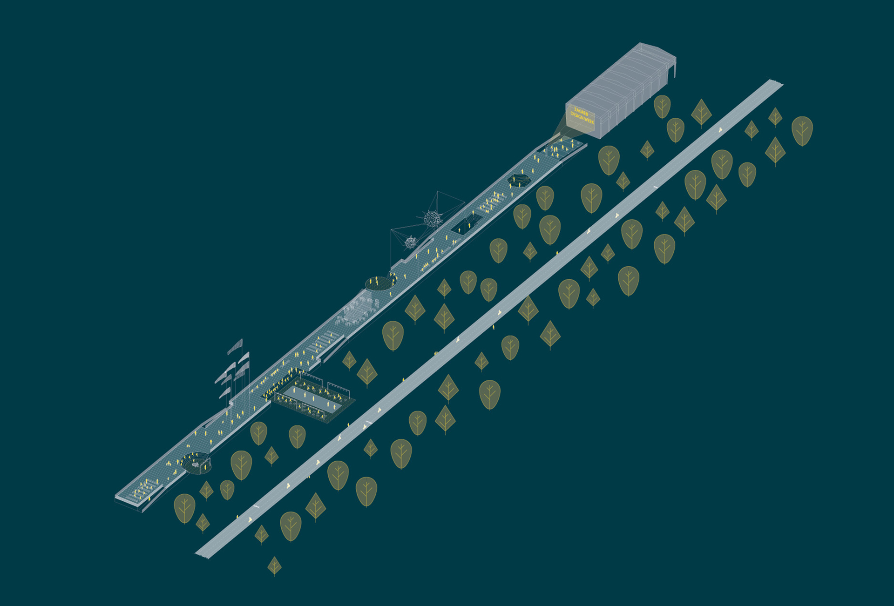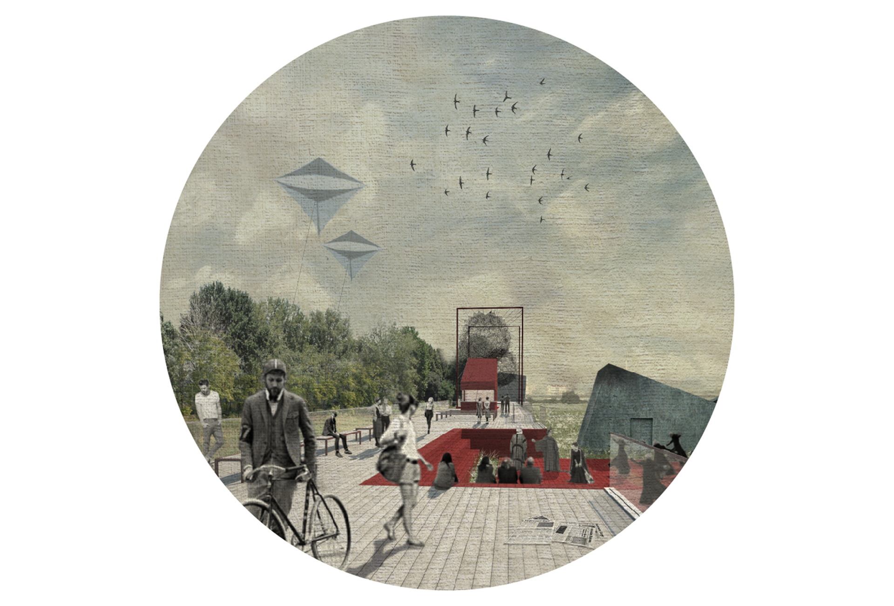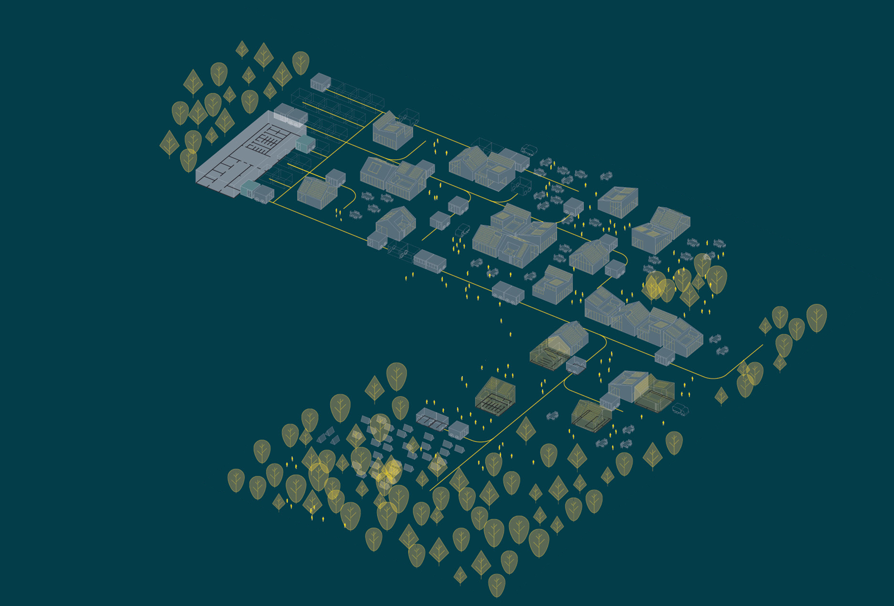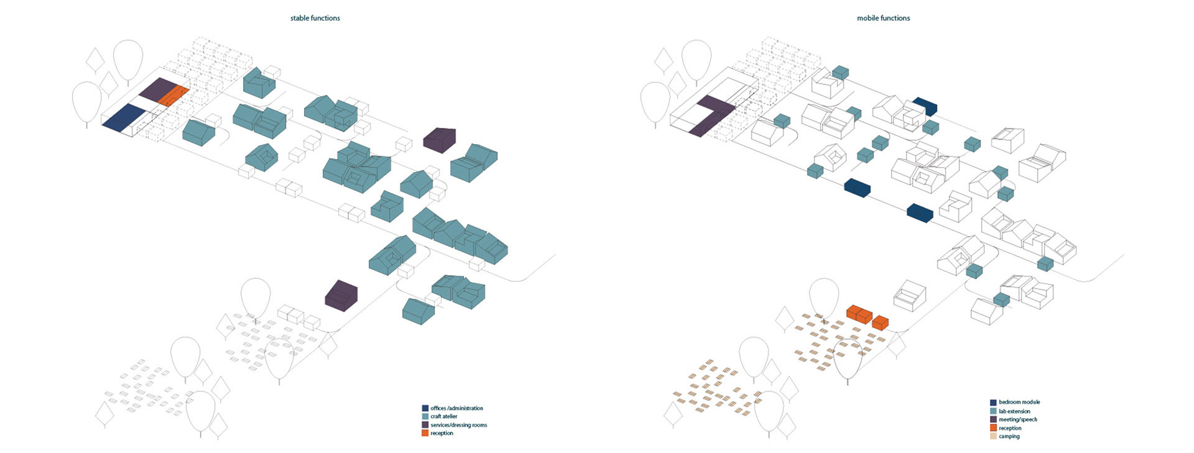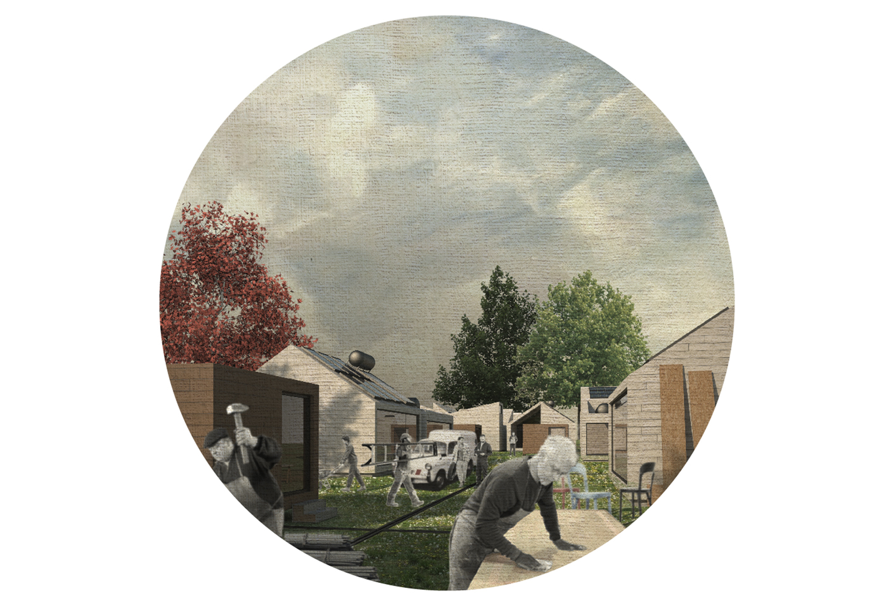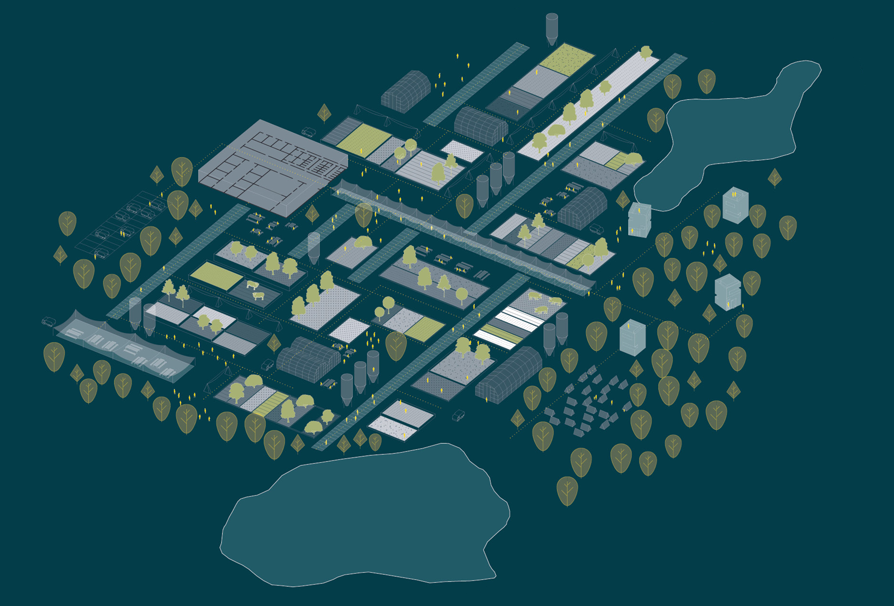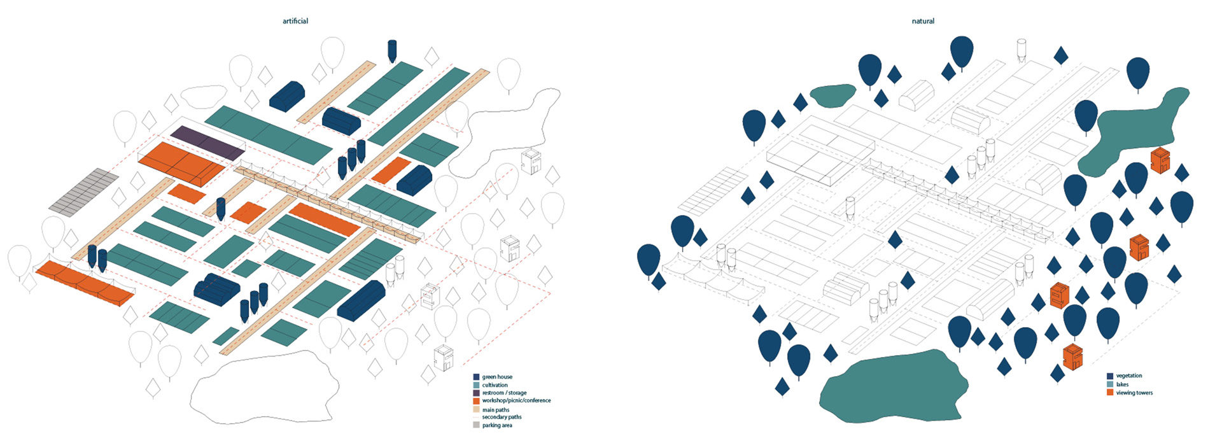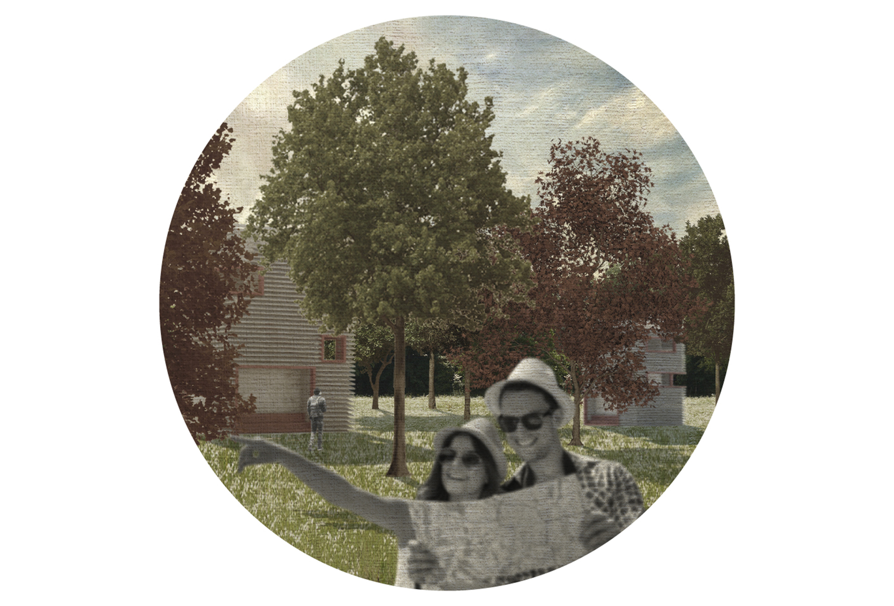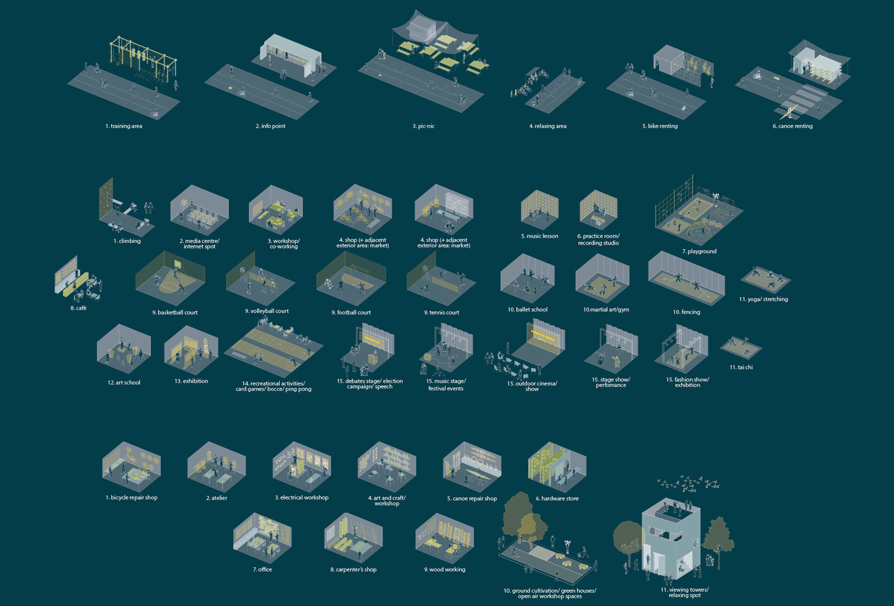Zagreb’s “eventual show” proposes itself as a synthesis of adaptability, self-organization, and cooperation. There are four empty spaces to establish a fruitful substructure for culture, social activities, art, and public life. There are four specific approaches within a common framework to revitalize four different areas of Zagreb, each one with its own surrounding and its particular ‘way of being’.
A core framework that uses both a physical and visual connection between all the parts of each area and also between the areas themselves. An ad-hoc ‘infrastructure’ that is unique and specific for its shape but generic and common for its meaning.
Temporary as a strategic way of actively re-thinking the city with dynamic functional planning that makes each area unique but replicable at the same time.
Temporary can’t necessarily be synonymous with low-quality if designed for and with people.
Temporary in space and time, precise in its organization and development.
Temporary as convertible functions and spaces but not as ephemeral architectural devices.
‘That could be the right bet over the future.’
inside the outside
site 1
One huge, continuous, and public square is fragmented and articulated through a forest of white and slender pillars.
A mix of scaled micro-architectural devices gives shape to an embracing and always different public open space where the citizen can find any kind
of entertainment, a wide range of services, and playgrounds. Everything is spiced with some quiet and relaxing spots placed strategically. That’s because this site is the “vacuum” between the historical center, full of public spaces, and its later expansion. The latter, built after the Second World War and planned as a working-class district, lacks public spaces that, when existing, seem without any relationship between them.
The entire area has been considered a pure social arena, colorful, enlightened, and fully permeable, whose parts can change form and size according
to any kind of hosted event. It’s a dynamic and continuous space that can host from the smallest to the biggest event, generating different situations at the same time. The internal subdivision allows the community to set up social events without interference. From the central theater to the sports field, through the market square to the cultural dwelling, the user can freely enjoy every single corner of this newly furnished public area. This equipped slab has been designed to work full-time in winter and summer, thanks to the main building containing all the outdoor activities outside.
The inside and the outside are simultaneous.
Everything happens everywhere; it only depends on citizen habits, city necessities (e.g., bringing in the existing festivals or creating other brand new events), and even the season. How?
A huge, light and bright overlay will cover us all…
extension promenade
site 2
In the second area, because of the extreme compression between the dense city center and the riverbed, a long and slight “promenade” extends the capabilities of the new Pogon building (Zagreb Center for Independent Culture and Youth) straight inside the green site, placed next to it.
It presents itself as a fully equipped dock, firm in its basic form but dynamic during its use.
Likewise, to the overlapping roof of the first area, the common framework, in this case, has been converted into a unique ground matrix. Collateral stages, in different sizes, intersect the long device that holds all the activities taking place there.
Crossing the long “darsena” it’s possible to find some “social concavities” thought as entertaining arenas that isolate themselves from the continuity of the path.
Expositive areas are mixed up with refreshment and relaxing areas.
The eastern facade of the Pogon building is the formal beginning of a 233 mt sequence of exterior activities that can virally take possession of the riverbed.
A “line” as a regenerative input of the river landscape, as a complementary appendix of the renewed cultural center that can alternate its activities between indoor and outdoor equipped spaces.
As far as you can enjoy…
mobile work-pod
site 3
Think about a fickle workplace where you can compose your own complete workstation and where you can freely arrange your work with big groups of workers, school classes, craftsmen, and artists.
Once more, the main framework changes itself and becomes even lighter. A rail network distributes
23 personal pod, differently equipped. They can perfectly fit every kind of profession/craft, while a few of them are suitable as small but comfortable bedrooms designed to host users for one or two nights. That can also be used widely during winter or as implementation for the camping area situated along the verdant edge of the area.
This area has been conceived as the “productive” site of the entire system, that is where professionals, craftsmen, craft schools, and near-graduate classes can, feeding their technique culture, learn and practice, assemble, disassemble, build, recycle, and, last but not least, maintain, fix and increase all the architectural devices of which the other areas may need.
With this particular role, even suggested by the position in the urban pattern, this area can activate a simple process of functional cooperation and interdependence between itself and the other sites.
The main building is the head-station for all the mobile work-pod (1/2 module) where they can be placed when not used. They can reach all the fixed micro-architecture (1 module) equipped with solar and/or photovoltaic panels, tanks for the rain water.
Trying to reach a sort of energy independence, it’s possible to transform a workplace into an affordable, productive, and almost free working space.
Just wait for the next wagon…
natural sprawling
site 4
The furthest area takes by itself a relevant quality that becomes the last transformation of the core framework that gets all its parts together.
We’re talking about Nature.
If this element plays just an environmental role in the other three areas, in this last case, the wild vegetation will join the anthropic one, re-creating a productive habitat through noninvasive actions.
They consist of transparent greenhouses that, with the main building, are the only closed spaces. Between them are just big pools for ground cultivation and hydroponics.
The latter is in anticipation of the realization of a phytoremediation system.
Included in this green planning, citizens will find collateral services like open-air workshop spaces and shaded picnic areas, and a quiet camping area inside the wild vegetation.
Walking through the park, some silos for rainwater collection, a set of movable irrigation systems, and an inline sequence of light shading organize the wide and renewed site.
From the parking square and through the main building, citizens and tourists will be guided to the fields or directly to the “wilder” area, where a network of small footpaths will bring them to the environmental viewing tower.
And that’s the beginning of the story…




