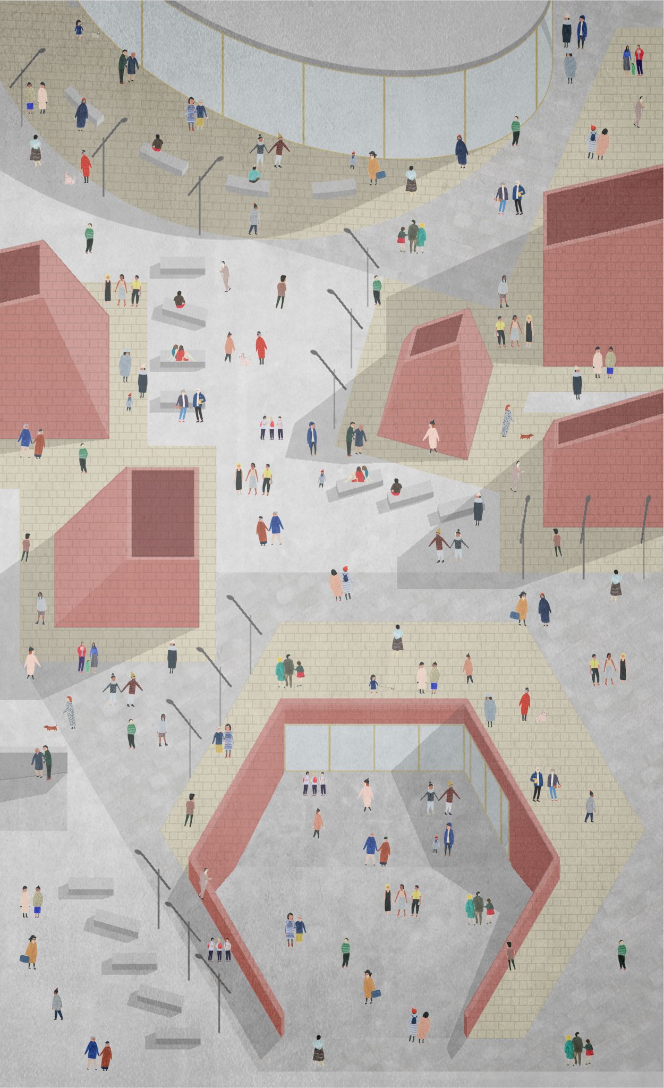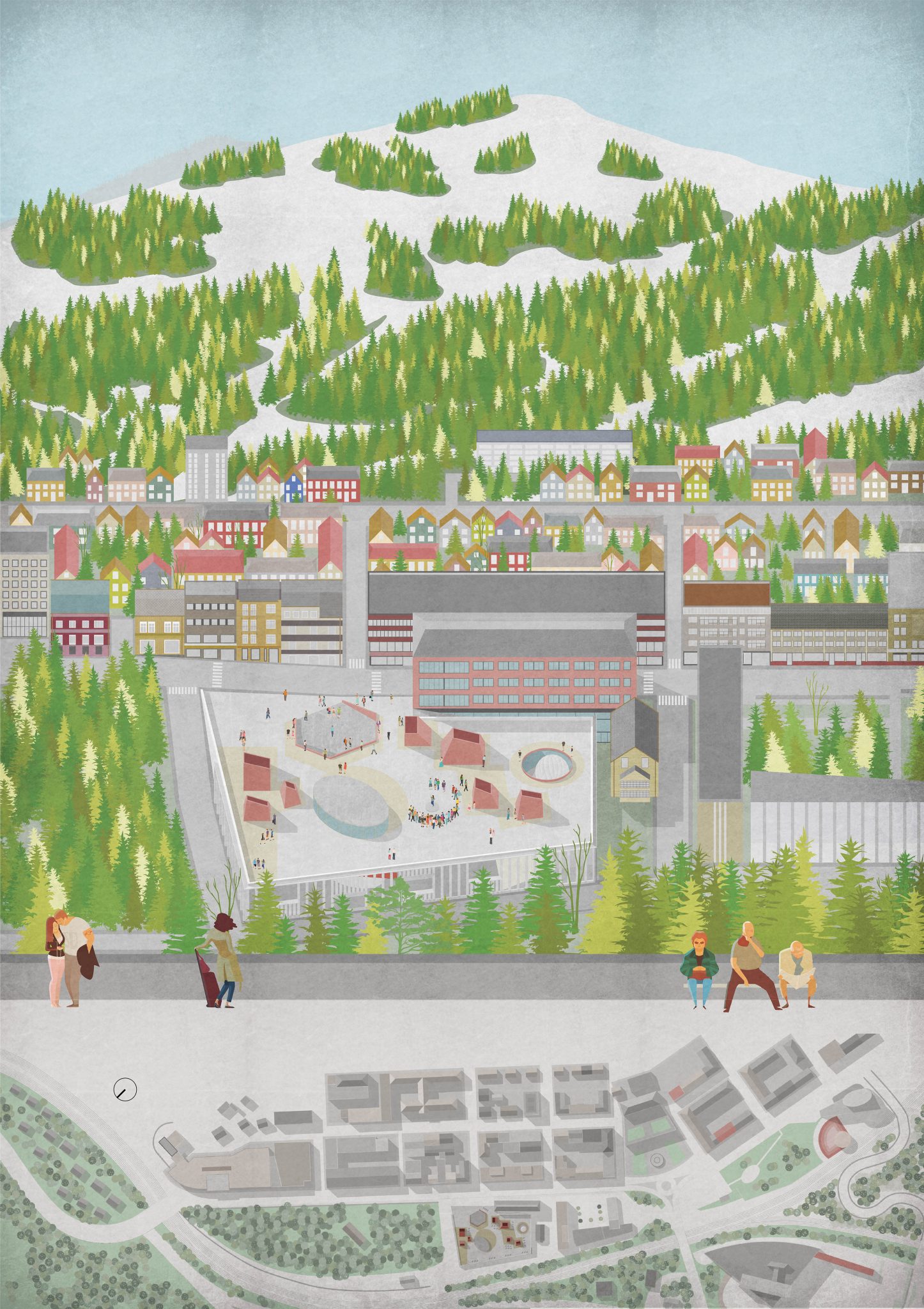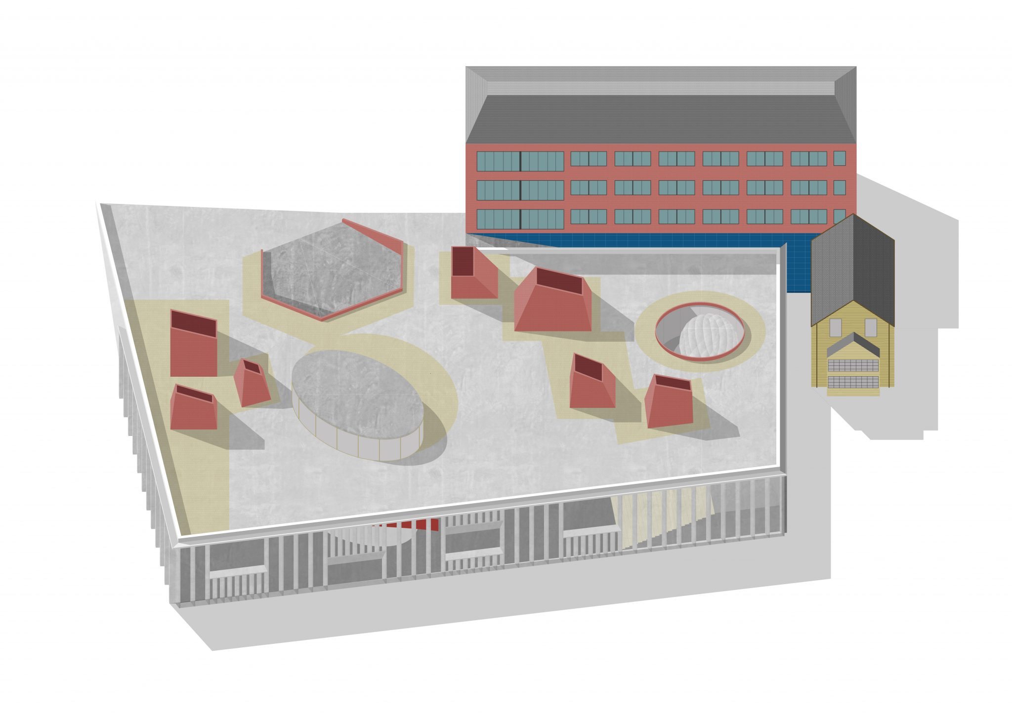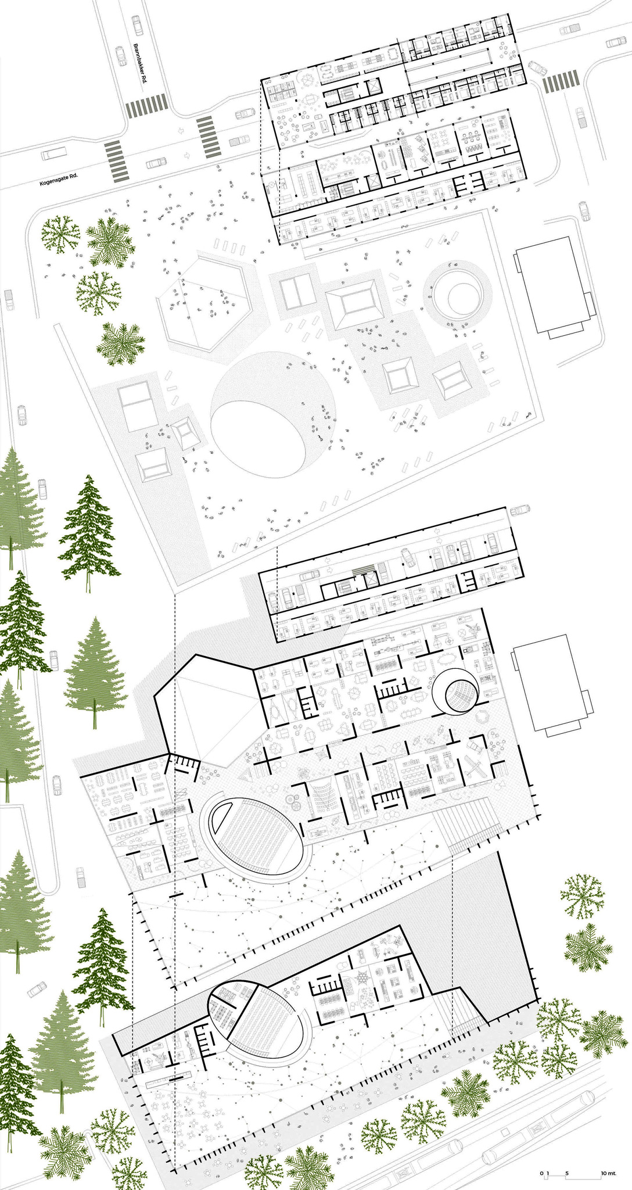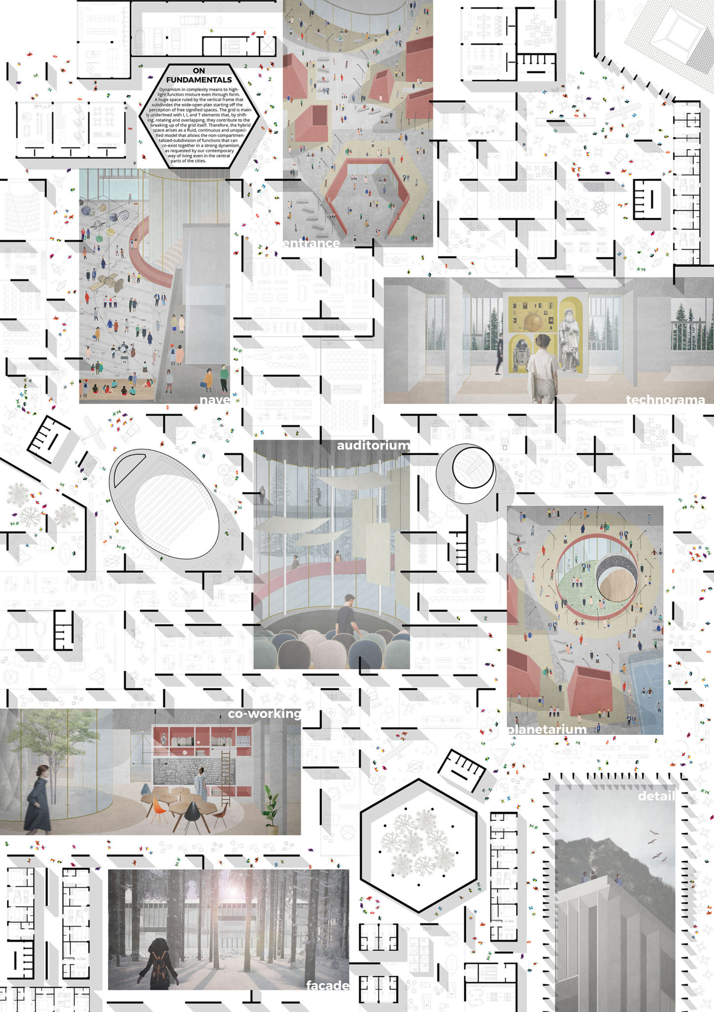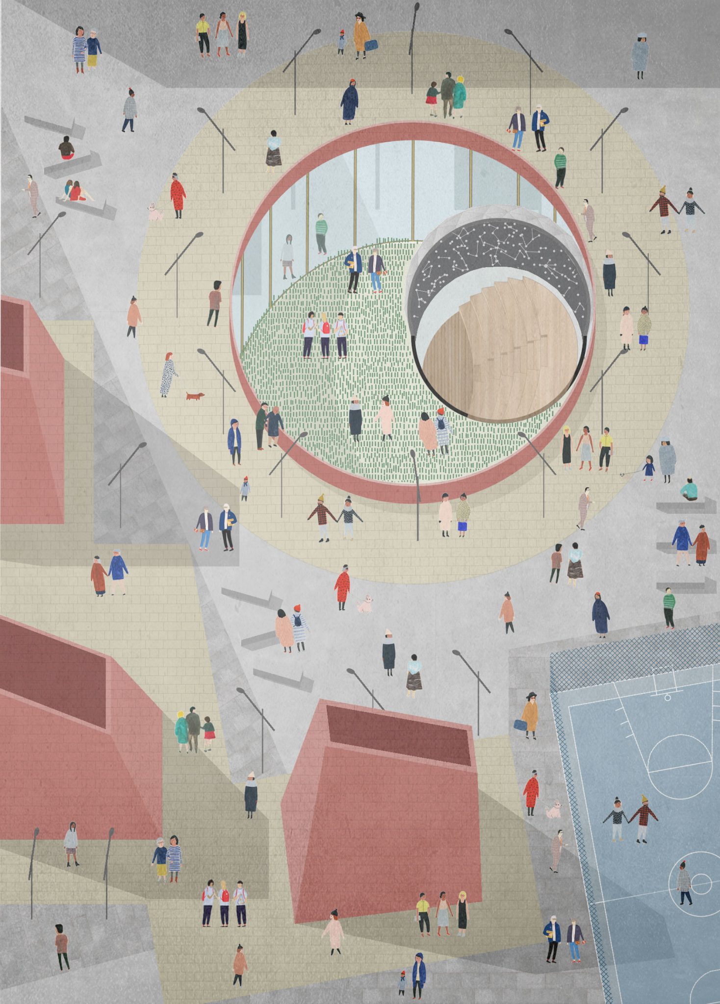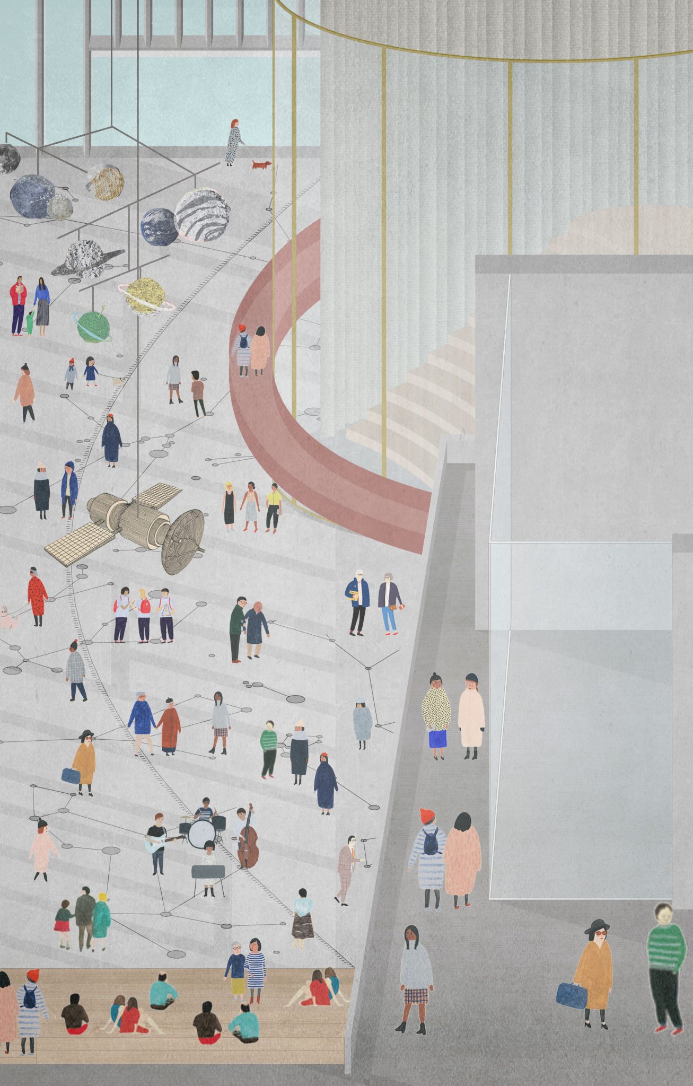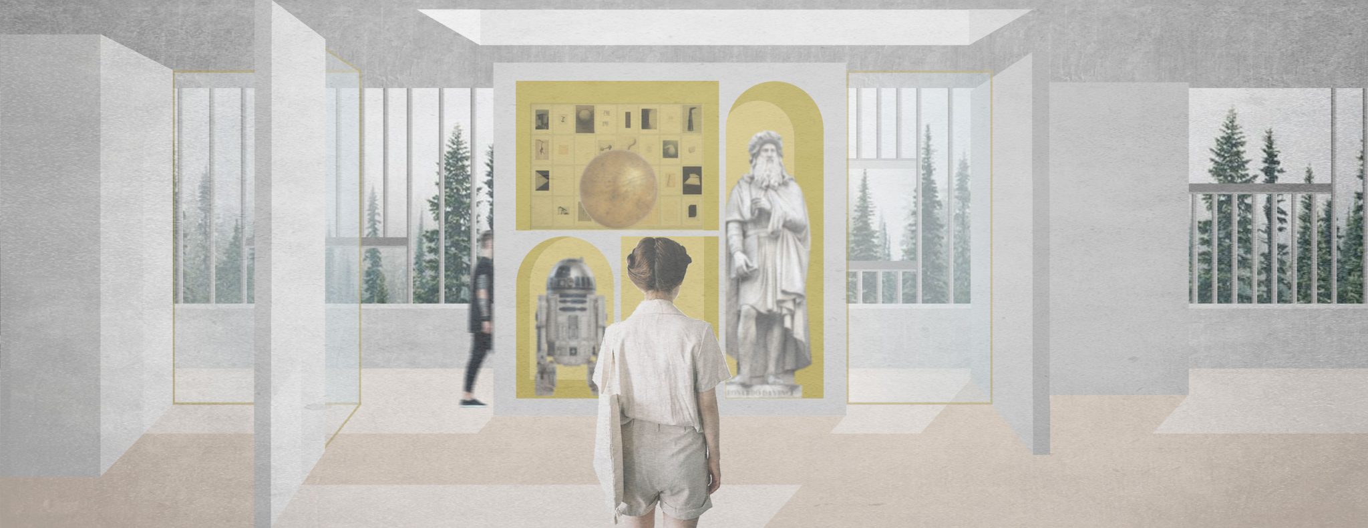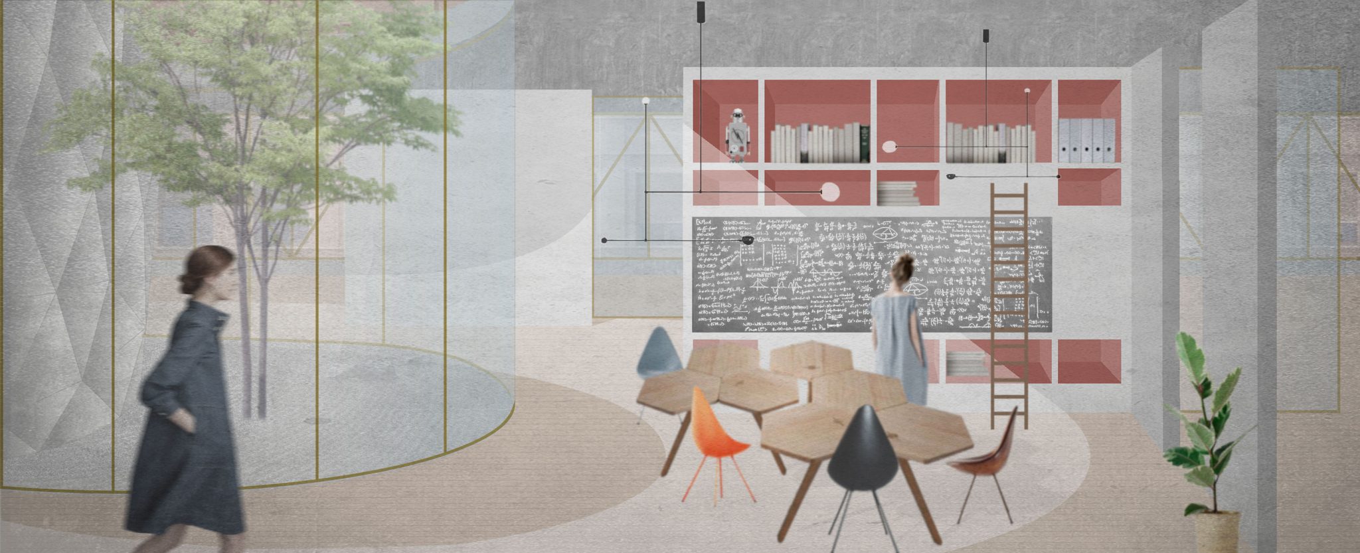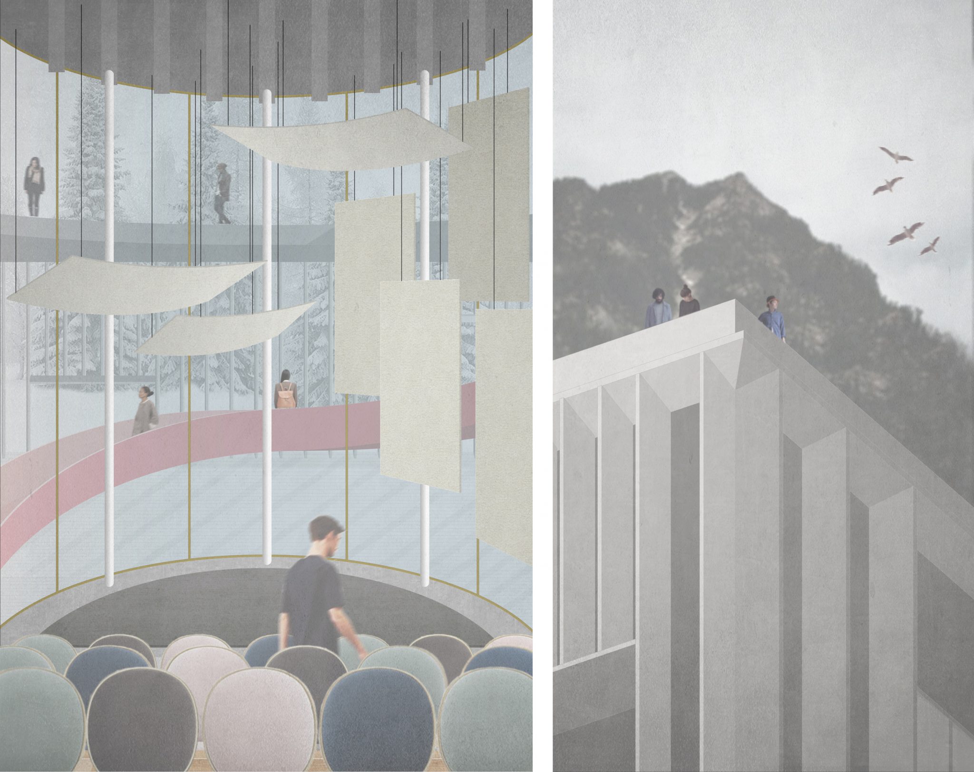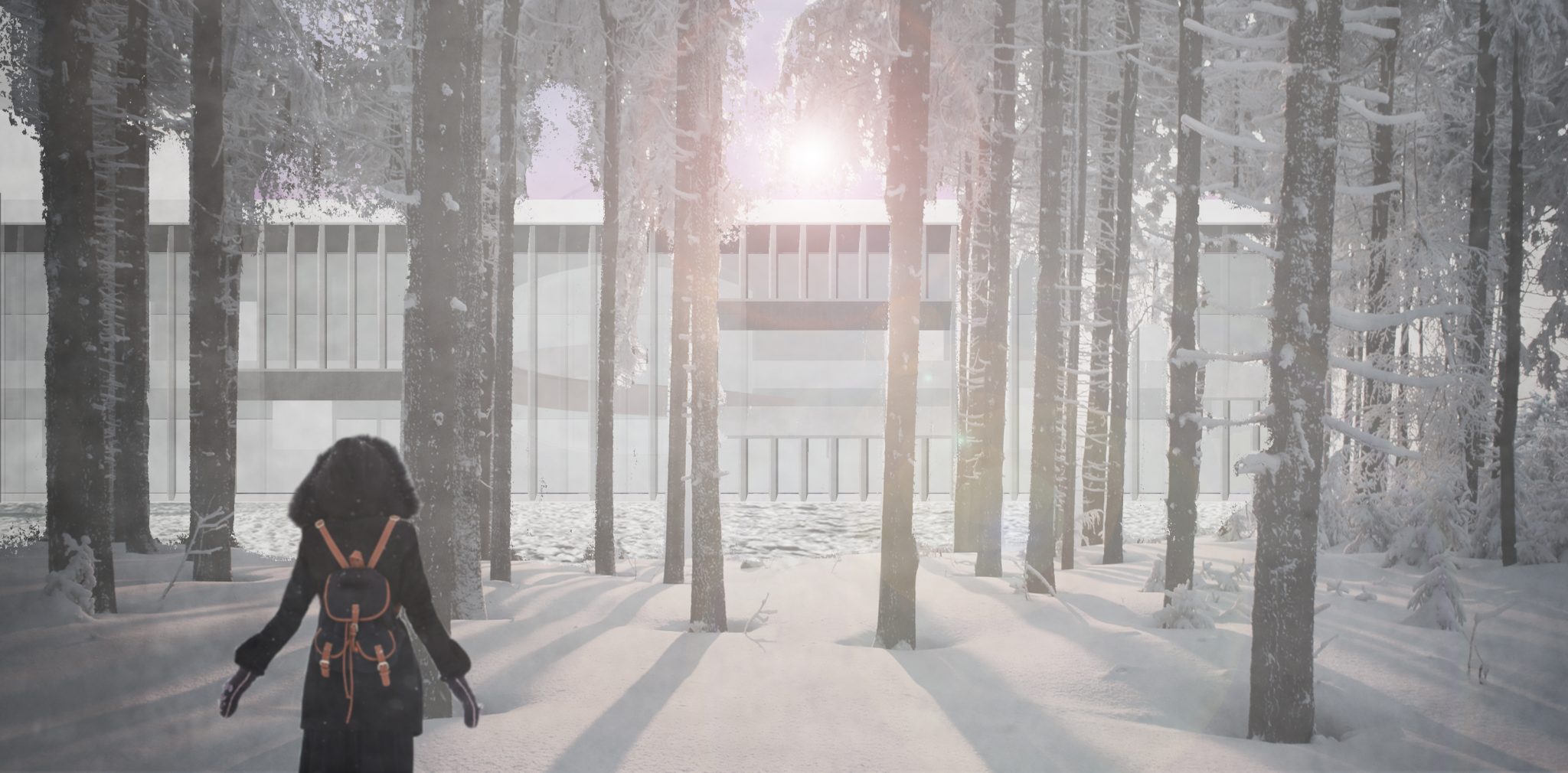Dynamism in complexity to highlight function mixture even through form. A huge space ruled by the vertical frame that subdivides the wide-open plan starting off the perception of free signified spaces. The grid is mainly underlined with I, L and T elements that, by shifting, rotating and overlapping, they contribute to the breaking up of the grid itself. Therefore, the hybrid space arises as a fluid, continuous and unspecified model that allows the non-compartmentalized-subdivision of functions that can co-exist together in a strong dynamism, as requested by our contemporary way of living even in the central parts of the cities.
I walked down Brannbakker road after another study day at the UiT Norge Arktiske Universitet. I passed the fourth block after the Court House in Kogensgate Road, but something was different. A wide square spreads in continuity with the path that locally breaks into the ground while six red cones stand out on top of the horizon.
Beyond that: verdant pines, the sea, and the mountains again. An open-air performance captures the crowd’s attention while the youngsters are enjoying sports activities thanks to some temporary fields here and there. Even the Bromsgård Park is still there on the right but, embracing us all, runs parallel to reach the Town Hall, so anyone can barely see the railway.
I walked around, and it was pretty impossible not to be caught by the transparent rounded glass that, shining, makes that elliptic roof so light. It spontaneously forces us to look down at a little world of swarming people through a jungle of lights flying bright membranes and long vertical panels; a stage, lots of seats, and the light that burst into that oval space.
This is just the tip of the iceberg.
Two reminders ring: “open day for some new students’ residencies” and “Technorama opening ceremony.” There is time. It’s a matter of a moment, and the slab swallows inside a labyrinth with thousands of possibilities where the gaze passes through a sequence of rigid concrete walls after vanishing glass frames. Then the cones push the sun inside, enlightening a planetarium courtyard, offices, co-working, and workshops.
Yes, over there is Technorama, for sure.
Their research center is full of workstations, conference rooms, and labs, all interconnected by a hybrid space where a tech expo spreads out almost everywhere. As a result, it’s possible to sense different realities consistently across other points of view.
Over there, the earlier rounded glass auditorium penetrates the jam-packet ground, surrounded by a floating elliptical ramp that throws you in the middle of the central nave. In the end, it stops inside the second underground story, where different public functions co-exist.
It’s a covered square, all enlightened and surrounded by the outer green corridor. With all these entrances, there is no interruption from the outside. Instead, there is a dizzy and exciting mix of people working and spending their time together in culture and sports.
A “unicum” of productive humanity and mutual caring, just under the tips of the icebergs. It’s late and my new home is waiting just outside.




