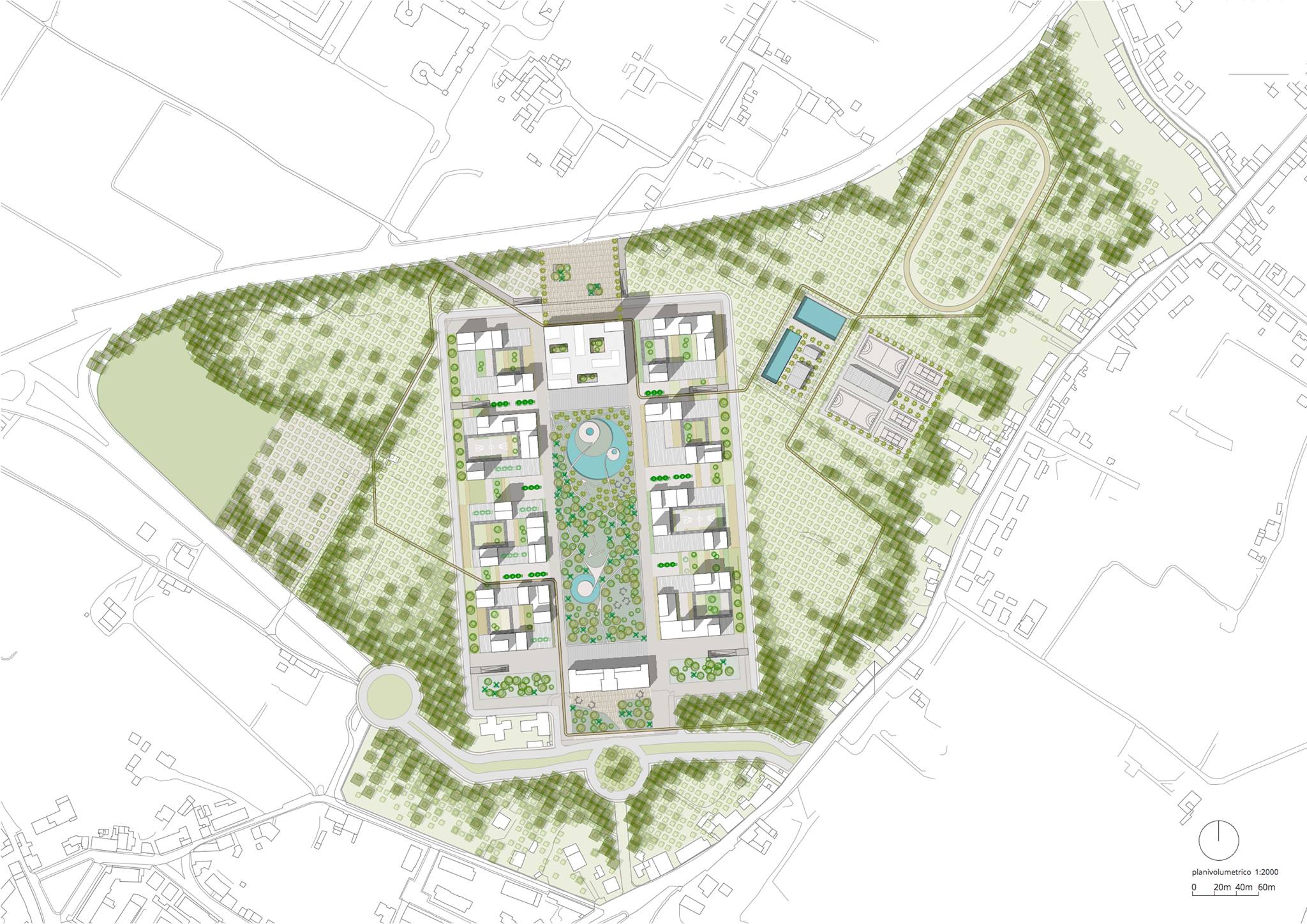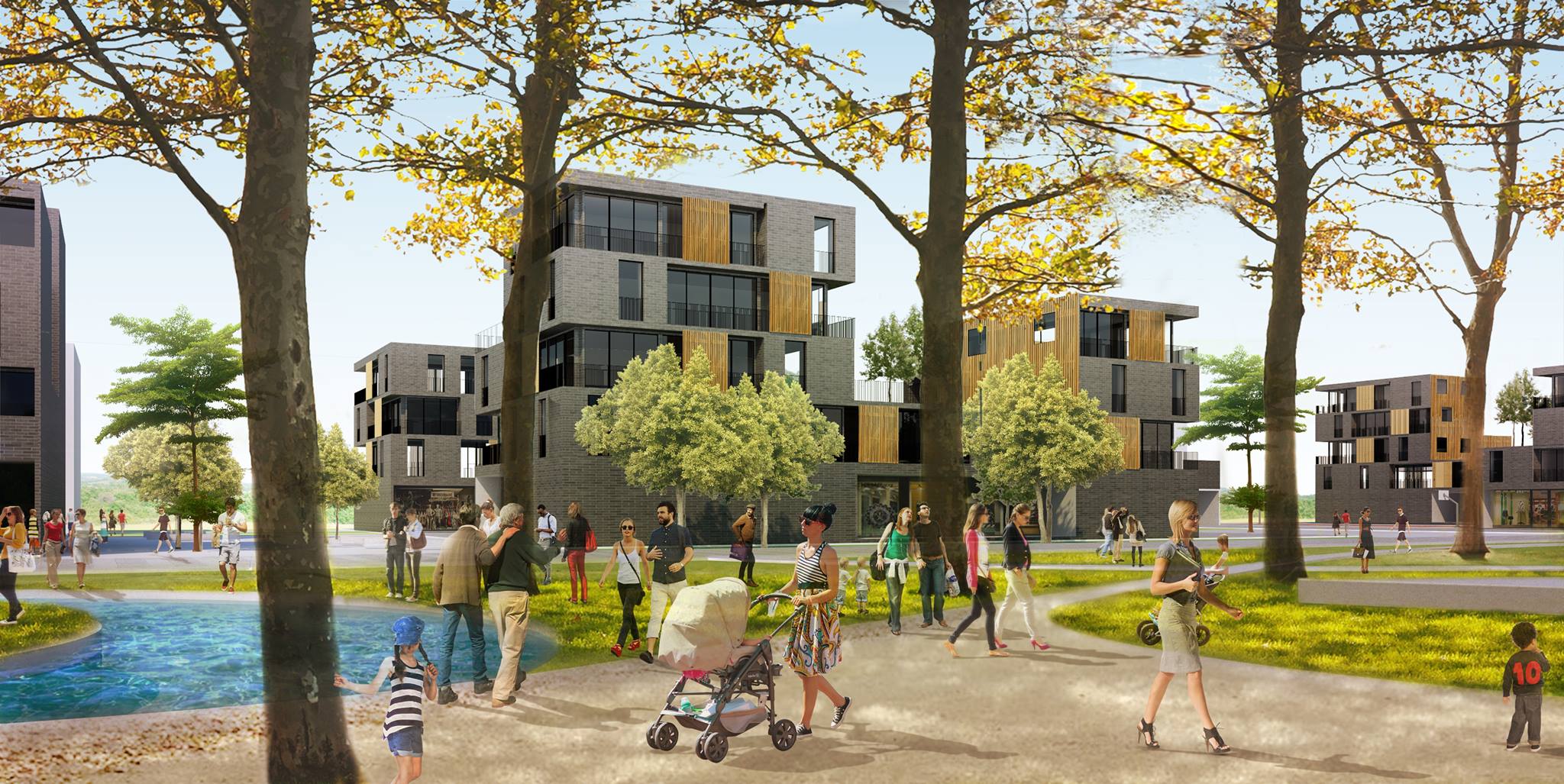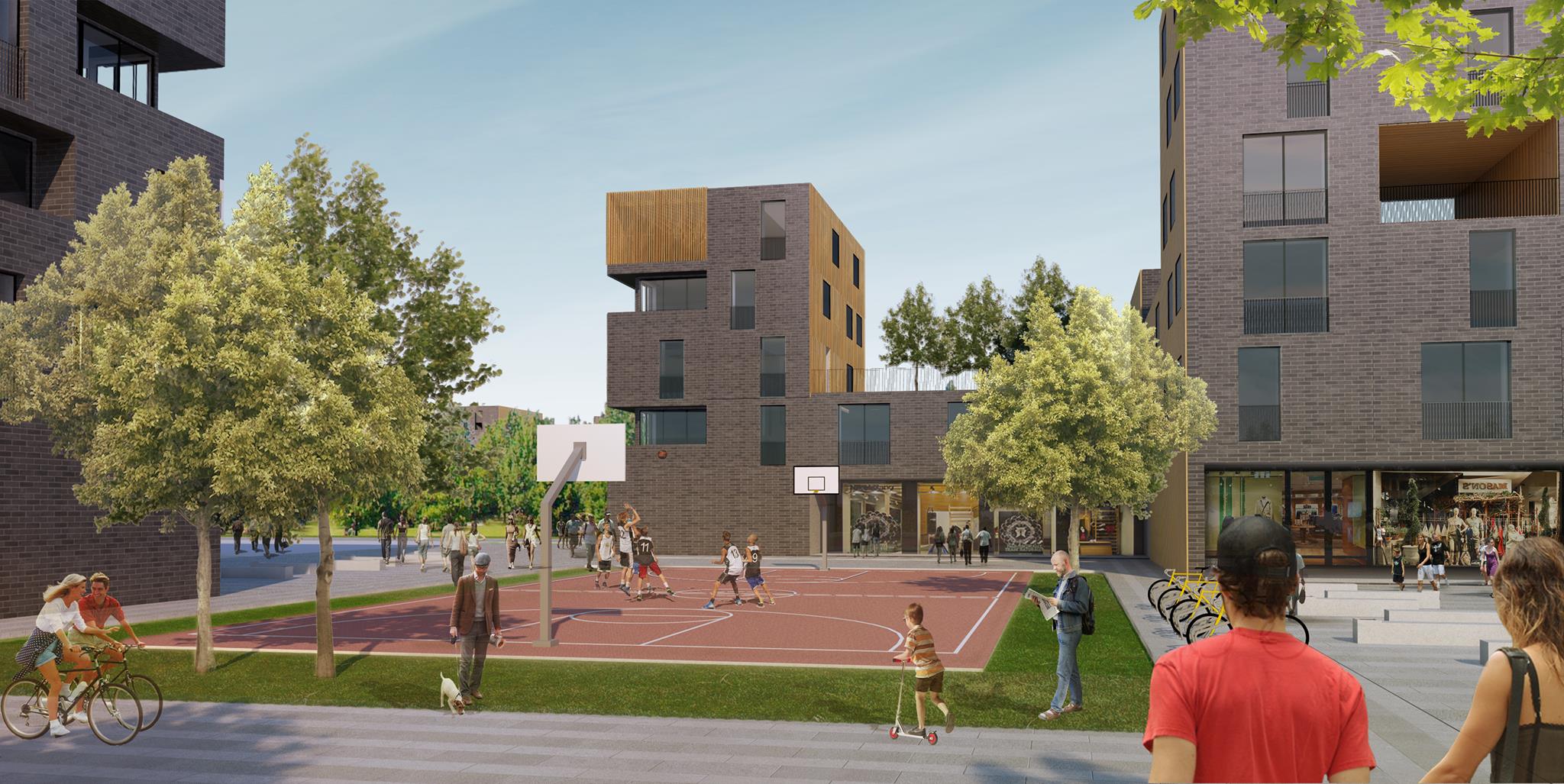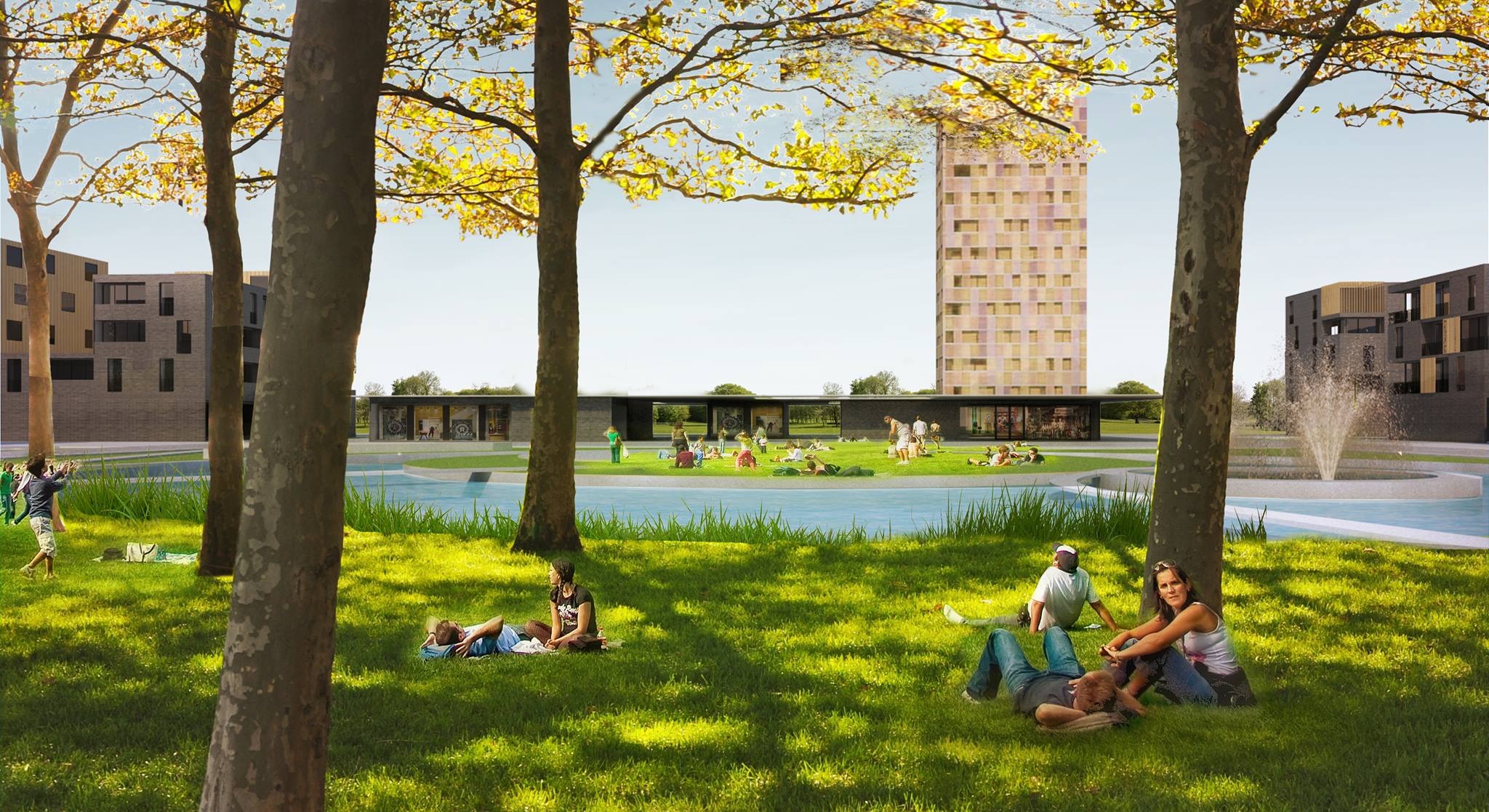The obsolescence of military buildings and their strong functional connotation, that badly lends itself to a natural residential conversion, lead to demolition, while conservation is foreseen for the main building under protection.
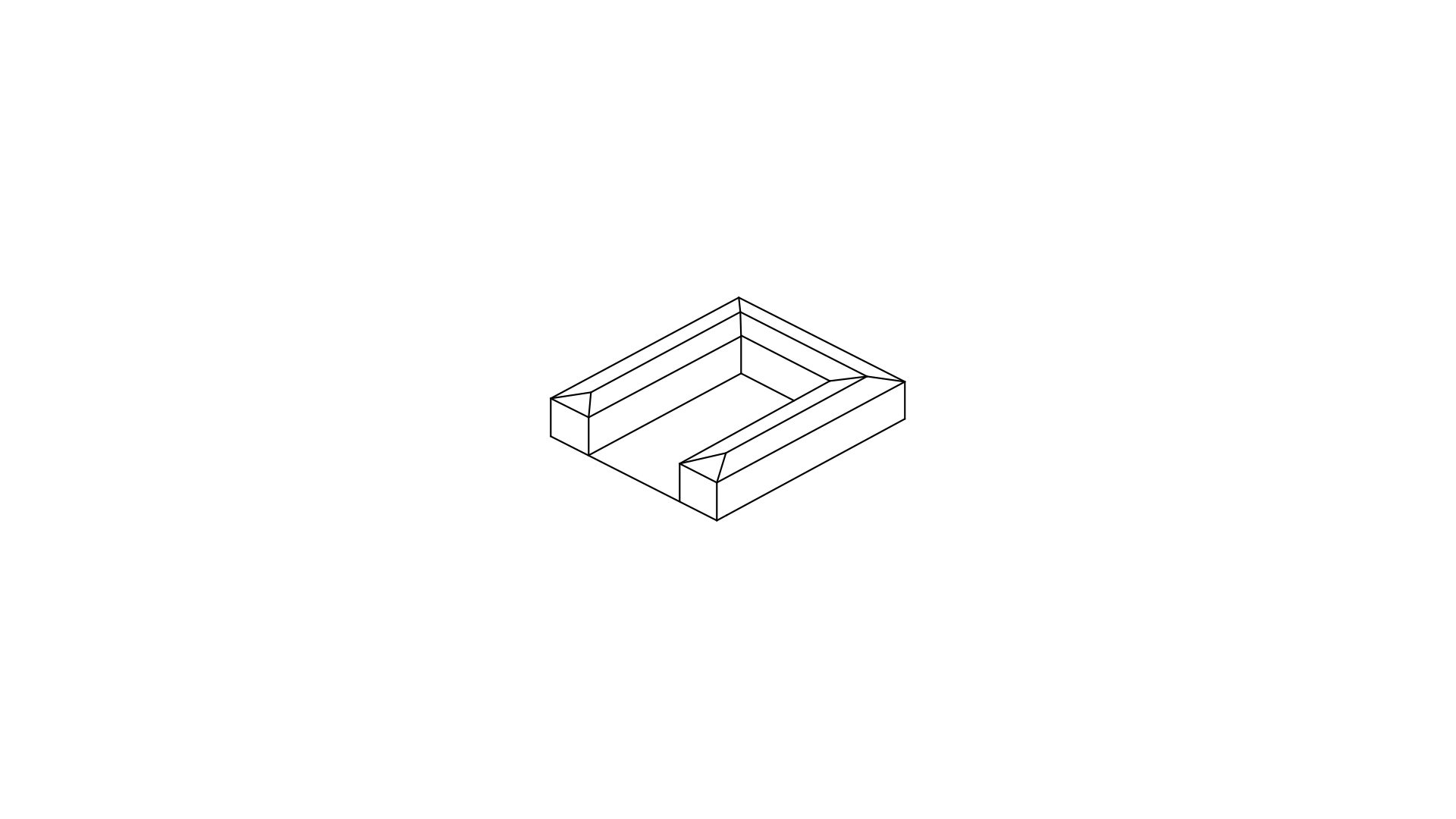
All new buildings are made on traces of demolished volumes.
From a morphological point of view, the invaluable barrier that currently surrounds the area is demolished by opening both spaces and visuals connecting the inner area to its surroundings: the old layout of the perimeter is preserved and replaced thanks to the realisation of a service road to new established residences.
The central area is enhanced by maintaining a designed greenery: trees are bulked while the green carpet, trails and water are redesigned.
All the new buildings have a simple and compact volume that evolve itself by the interaction of small subtractions and / or volumetric additions: the presence of loggias, small compartments and recesses improve the compositional quality of the entire set.




