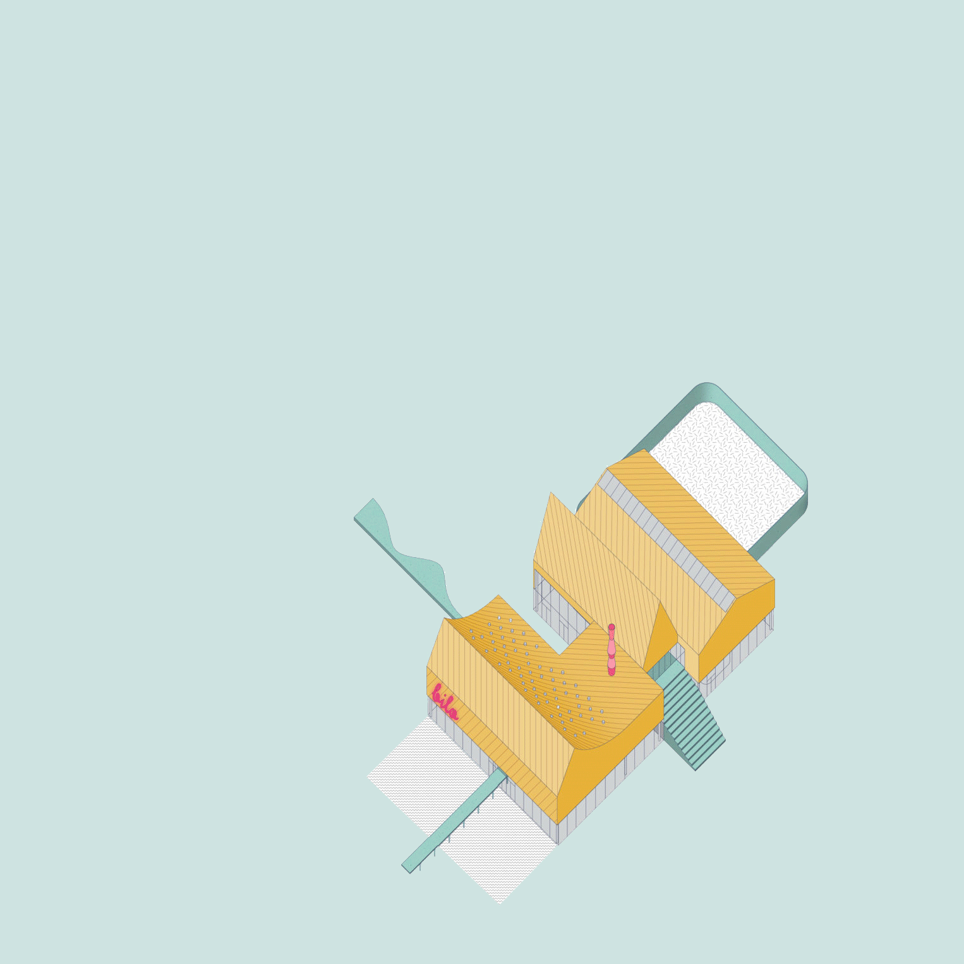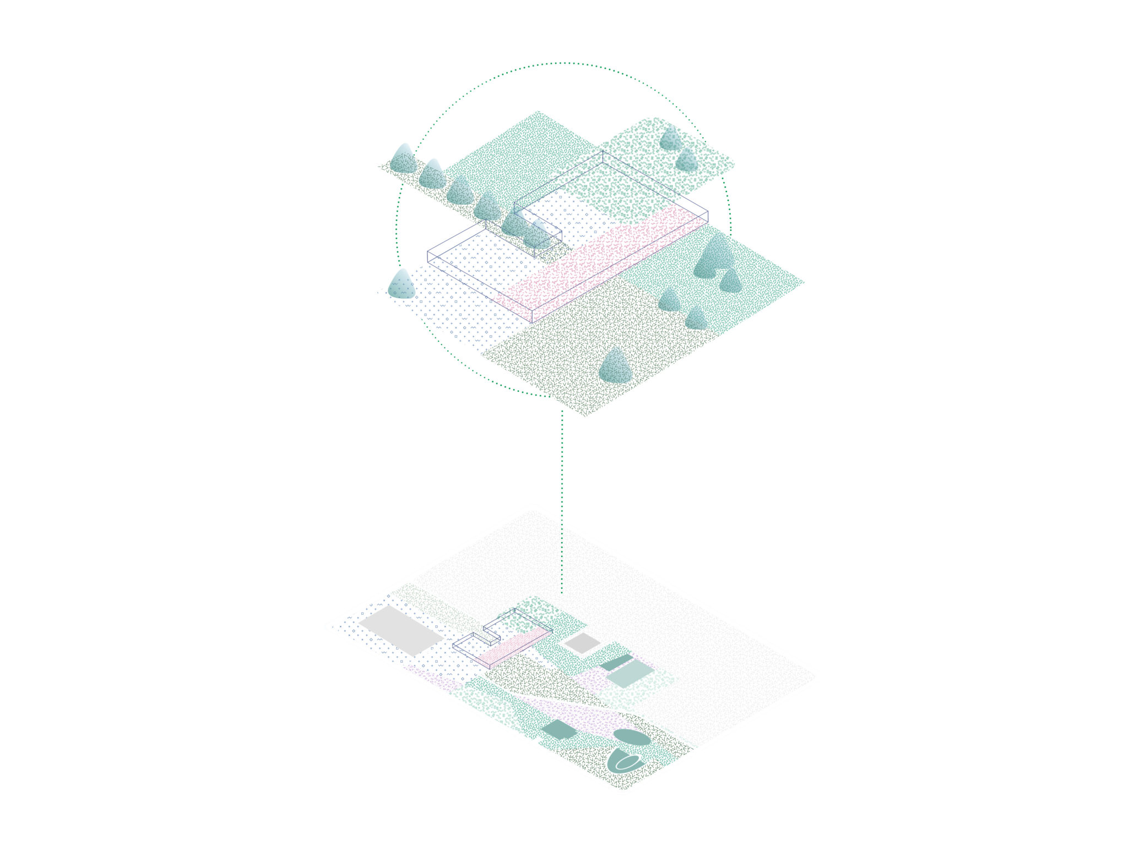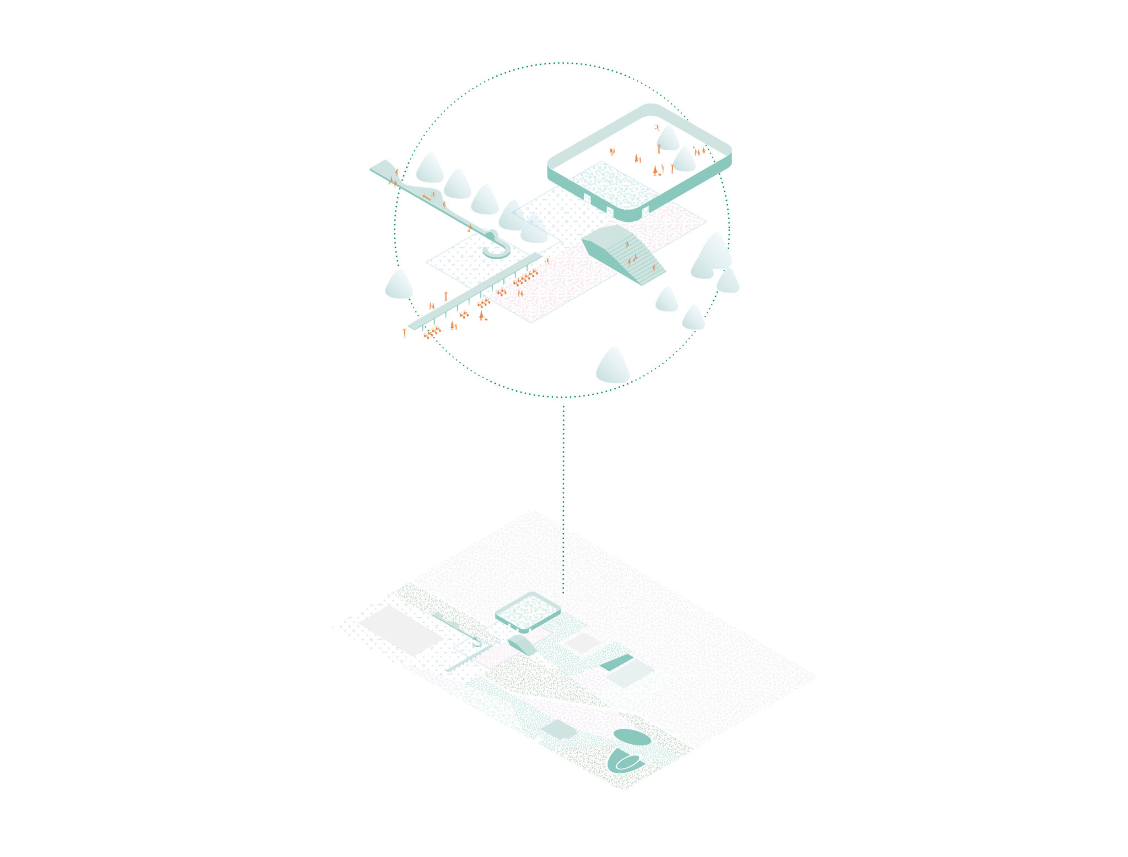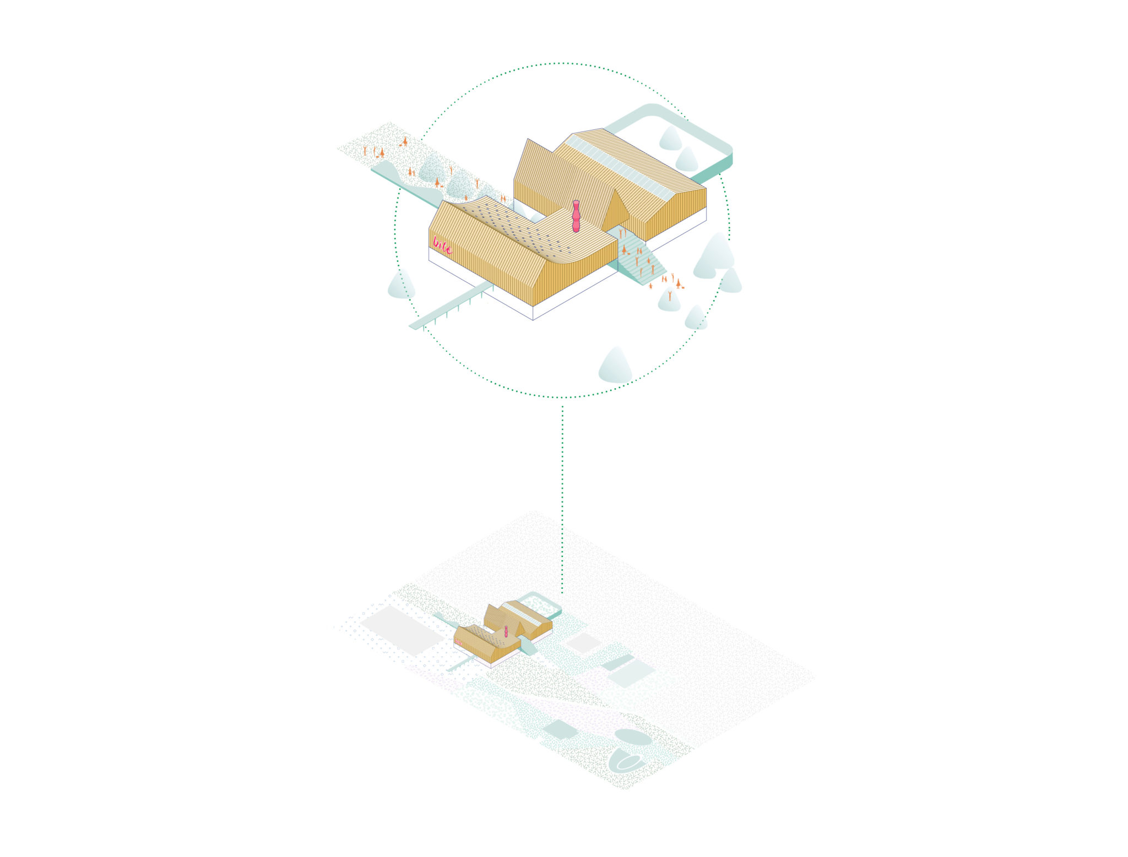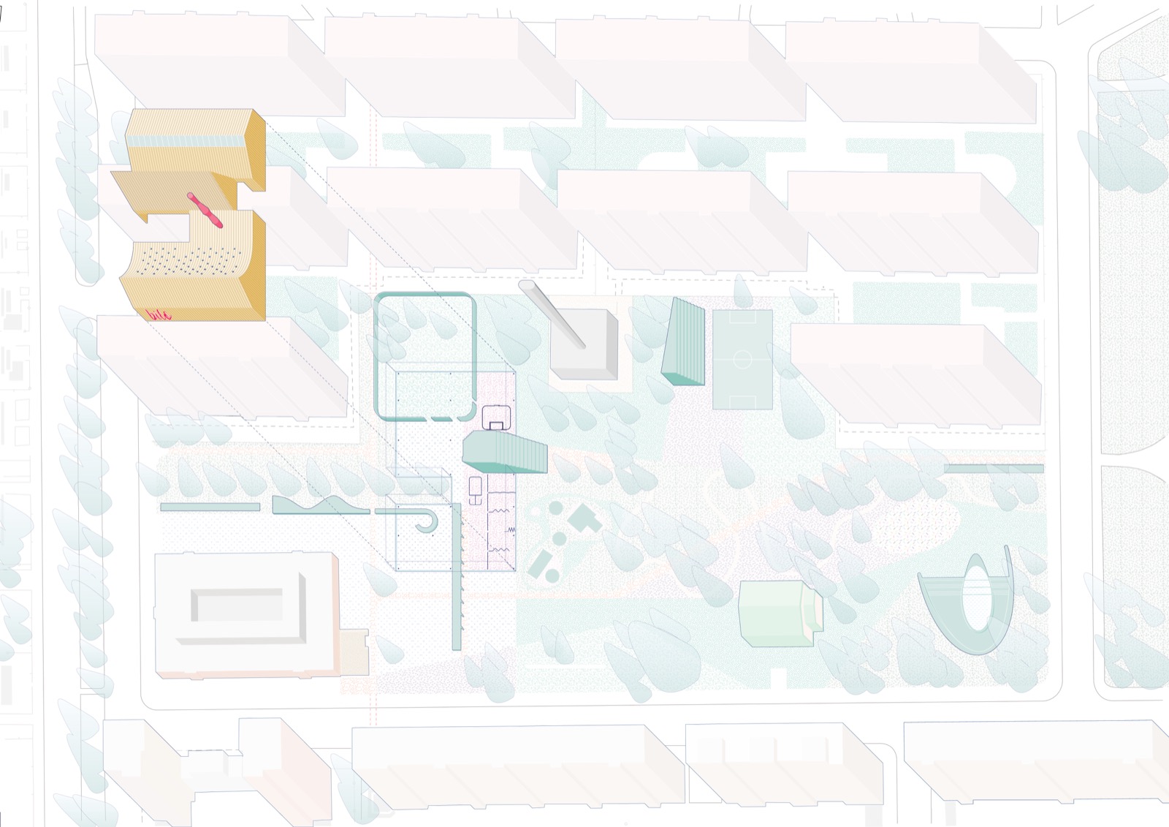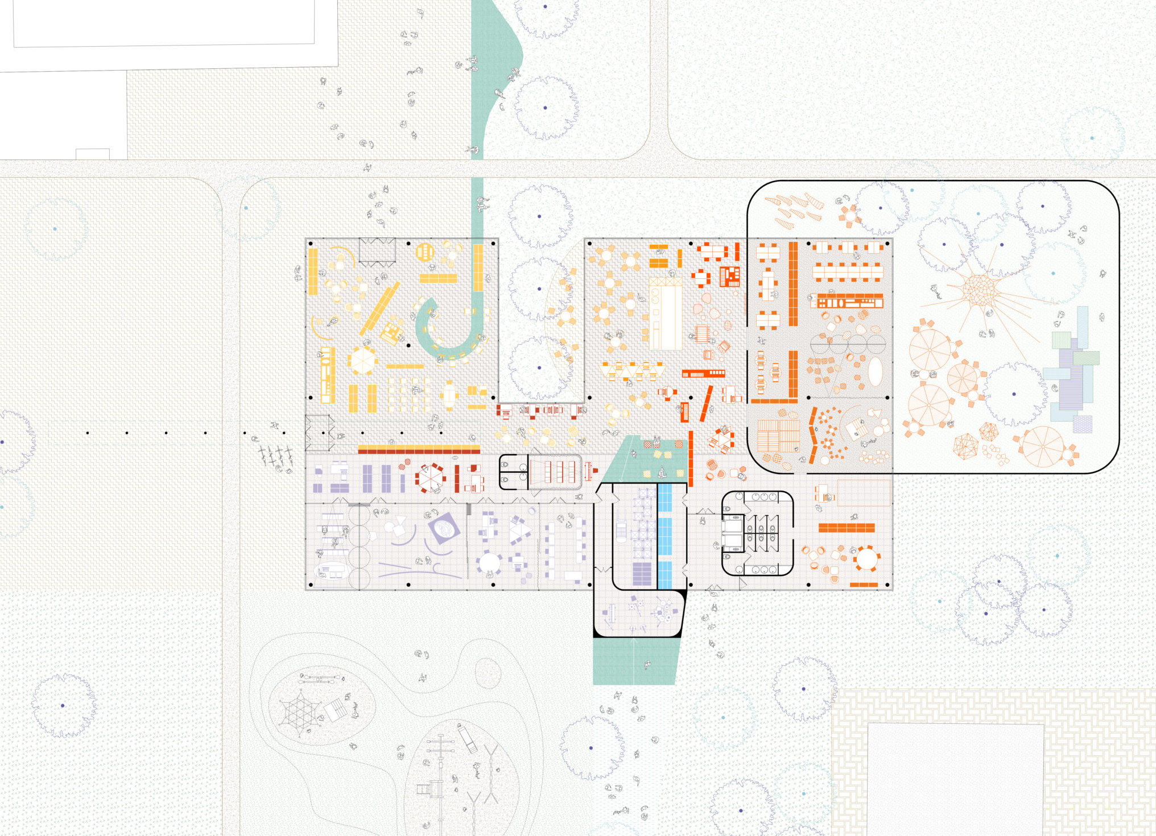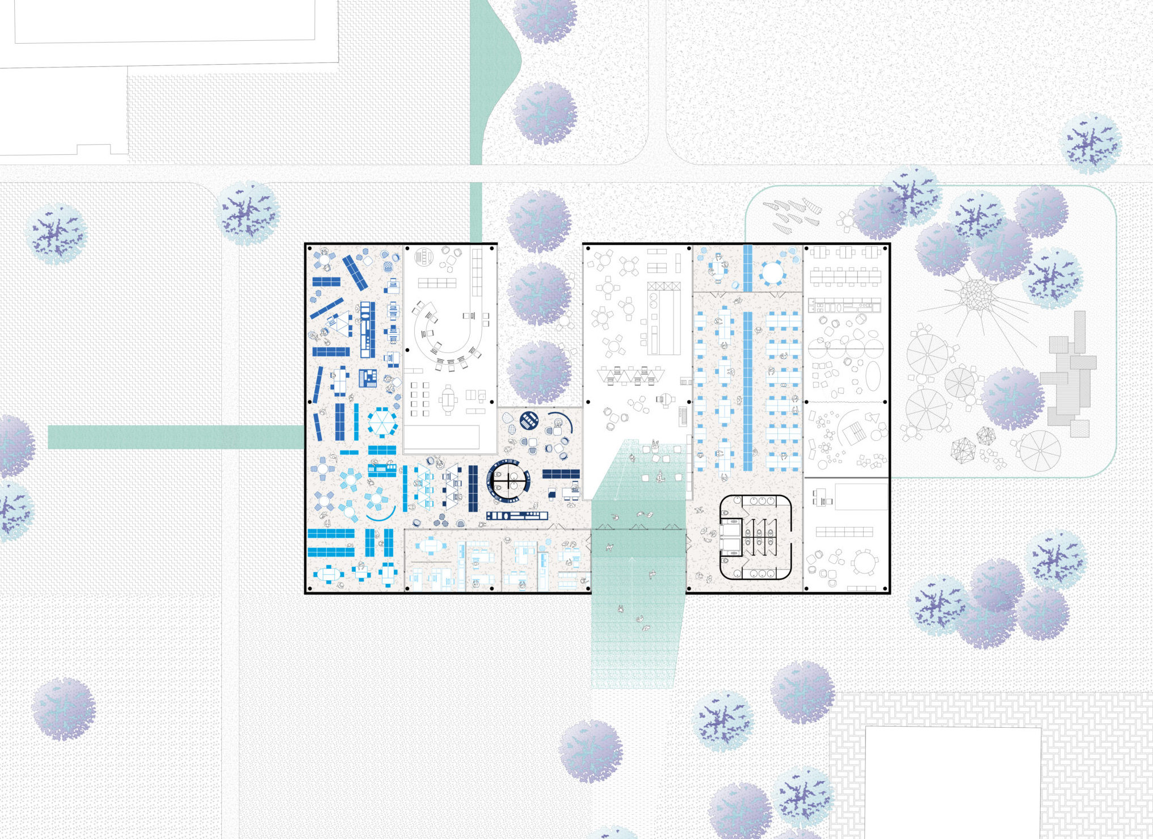A relational field
The project does not conceive much of the new library as a building, but as a portion of the landscape, as an exceptional part of the urban park in which it is located.
A protected public space in which the user can move freely, characterized by defined yet nuanced, functional areas which gradually blur into each other and whose boundaries are from time to time redefined by the number of users living them.
This is why the ground floor of the new library is designed in complete continuity with the surrounding external space, framed within its limits by a perimeter of glazed windows.
This “landscape” is organized and specified by four architectural objects that, through their design, bring the functional program of the library to the outside and allow users to exploit its services in the park, denying the standard dichotomy between “inside” and “outside.”
Devices in the landscape
The four objects are typical urban types of furniture ordinary in city parks: a cantilever roof, a bench, a tribune, and a fence.
The cantilever roof highlights and protects the main entrance and a bike-sharing station, drawing the paved square to the library’s west and acting as a counterbalance to the market platform.
The big bench takes to the library, which comes from Via Lorenteggio, intended as a resting place to read or to meet up, plus turning itself, once within the building, into a large desk with reception and self-management positions.
The fence encloses the open space of direct relevance to the library, where children can freely run and play in a protected and delimited space.
The tribune directly connects the reading spaces on the upper floor with the park, containing some service areas and giving life to two tiers, one facing the internal “forum” and one towards the outdoor garden, where citizens can sit down to access the internet with tablets and smartphones, or get together to watch shows, small conferences, debates.
An inhabited roof
The multifaceted metal roof leans above these “objects,” once again as a “sculpture” inserted in the park. Thanks to its shape and color, it announces the library’s presence and gives that “iconic quality” necessary for the building to play a role as a catalyst for the entire district.
Its complex articulation allows it to manage the three main fronts in three different ways: pursuing Via Lorenteggio, a retraction of the façade allows the extension of the row of trees inside the library volume; on the cobbled square, a regular façade is related to the stereometric volume of the market; the façade towards the park is instead characterized by a retreat in correspondence of the tribune that highlights the direct access to the upper floor, giving it a playful monumentality and making it a focal point in the perception of the building from the park. This is an inhabited area because it houses the reading and consultation areas. This cover guarantees abundant but calibrated natural lighting to the library spaces through the different layers that make it up.




